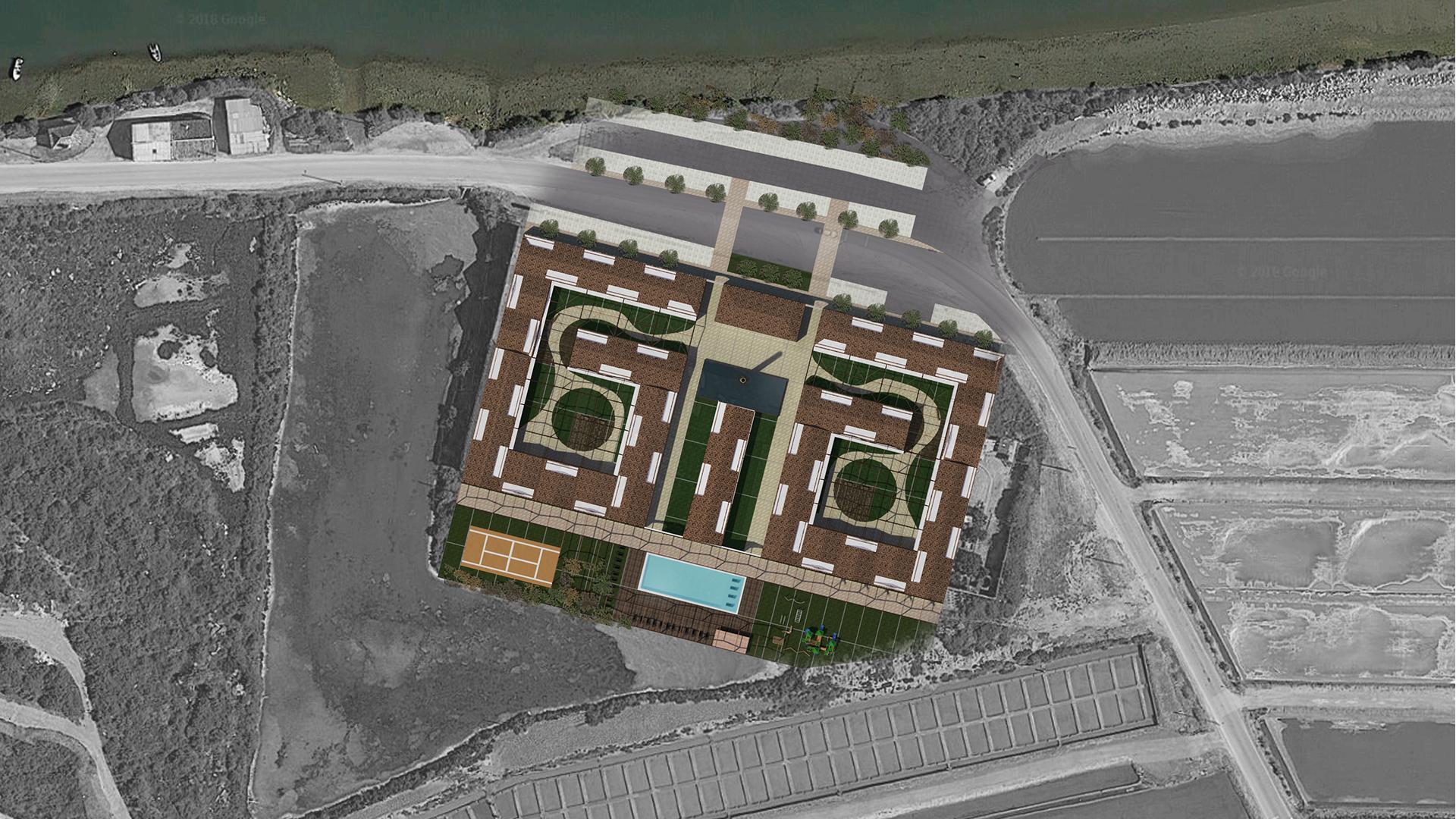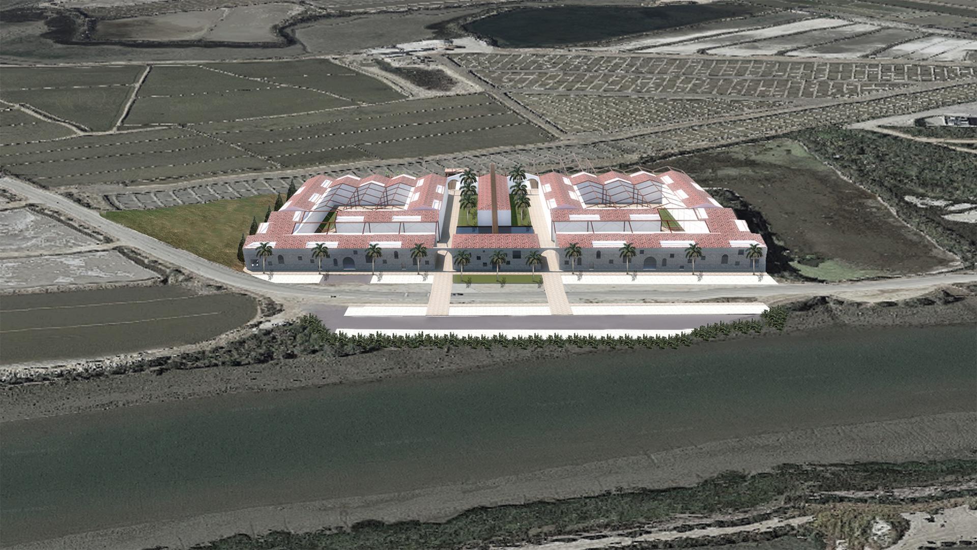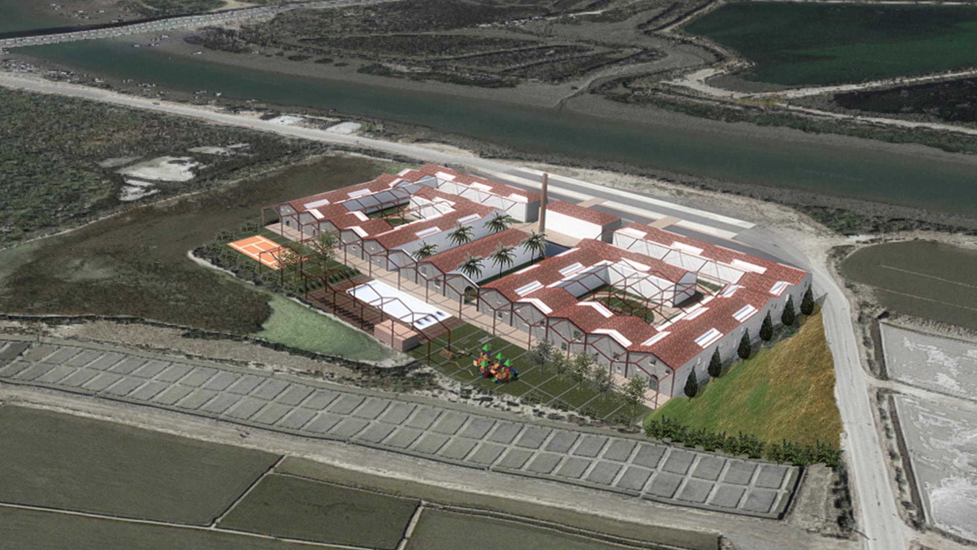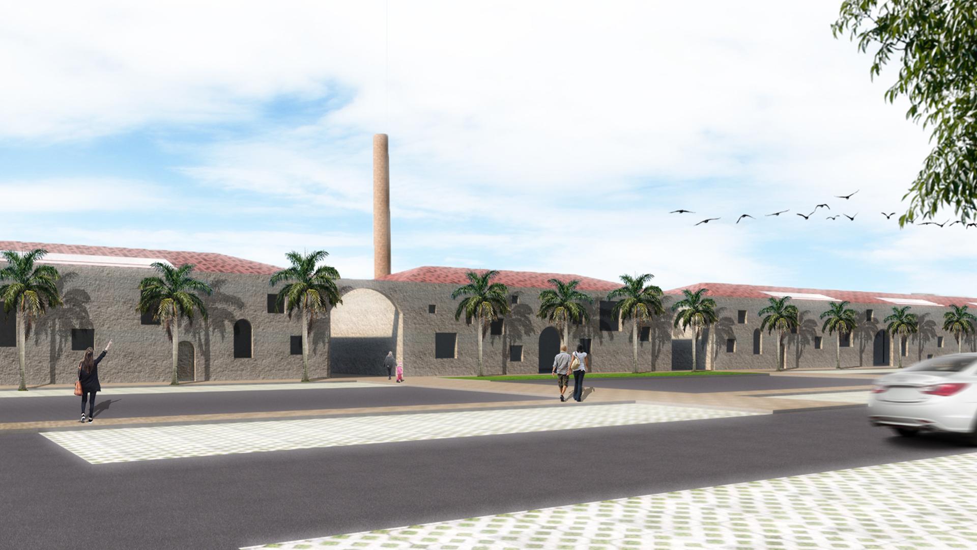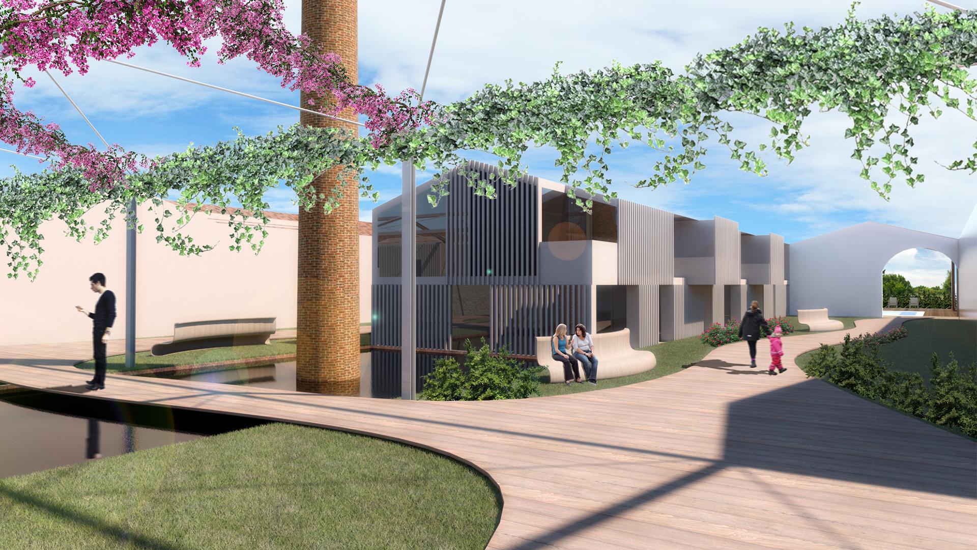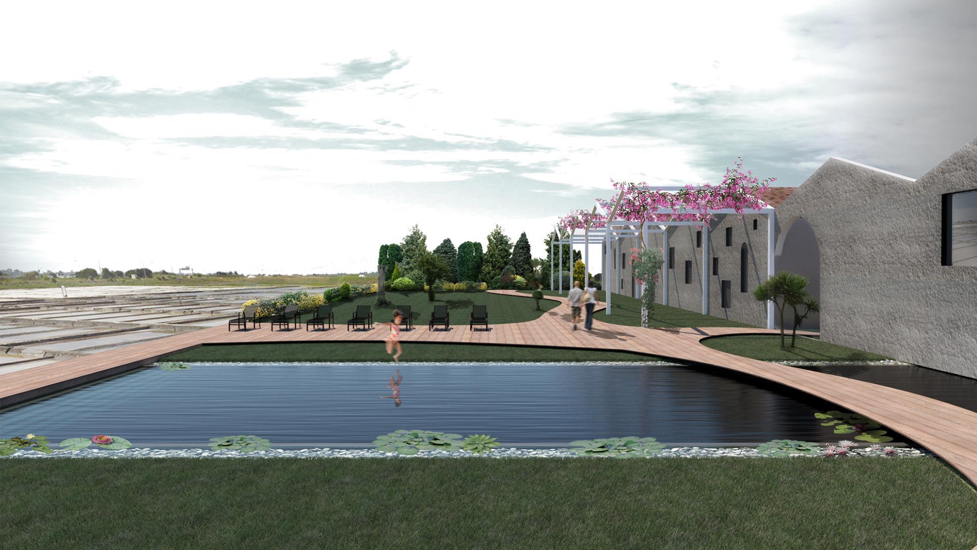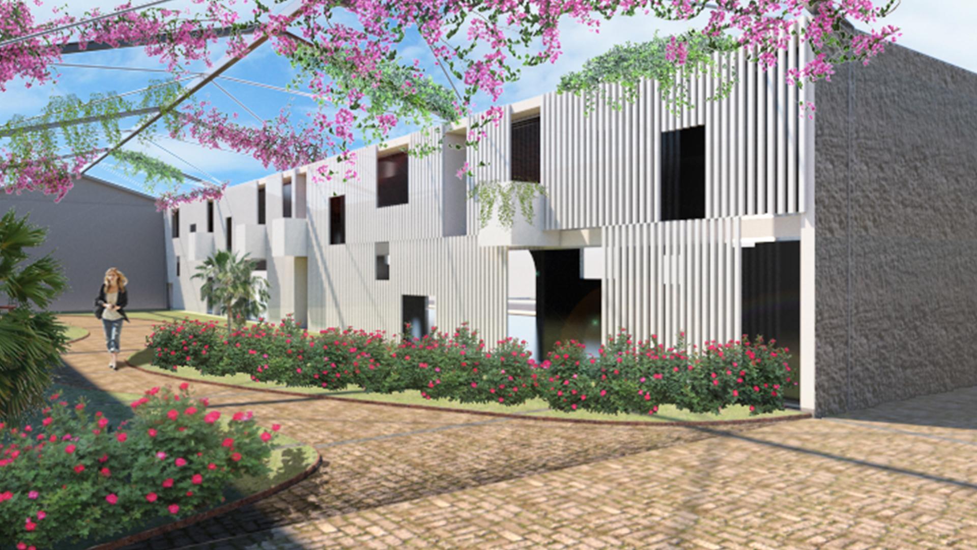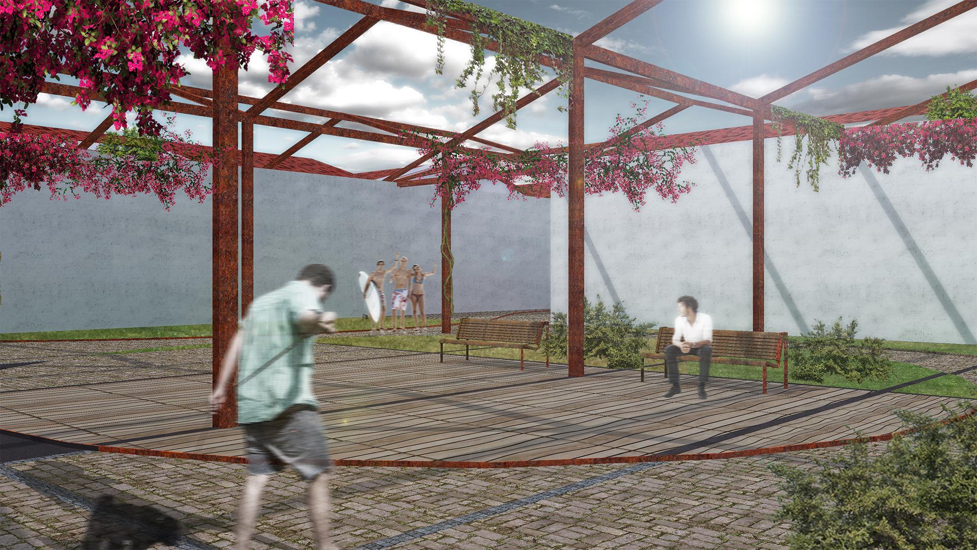Architecture
Planning
Interior Design
Construction
Tavira
Client:
Privado Typology:
Housing | Hotel Local:
Tavira Date | Status:
April 2018 | Viability Study This project’s principle was to keep the lines of an old canning factory and transforming it into a housing and hotel complex, adapting the interiors and adding new volumes.
The program is divided by a central block that makes the distribution and has the common spaces.
The apartments are located in the remaining blocks accompanied by patios that provide two fronts.
The exterior arrangements are made with an iron structure, forming a negative of the demolished buildings. There are also green spaces, a playground and a swimming pool.
