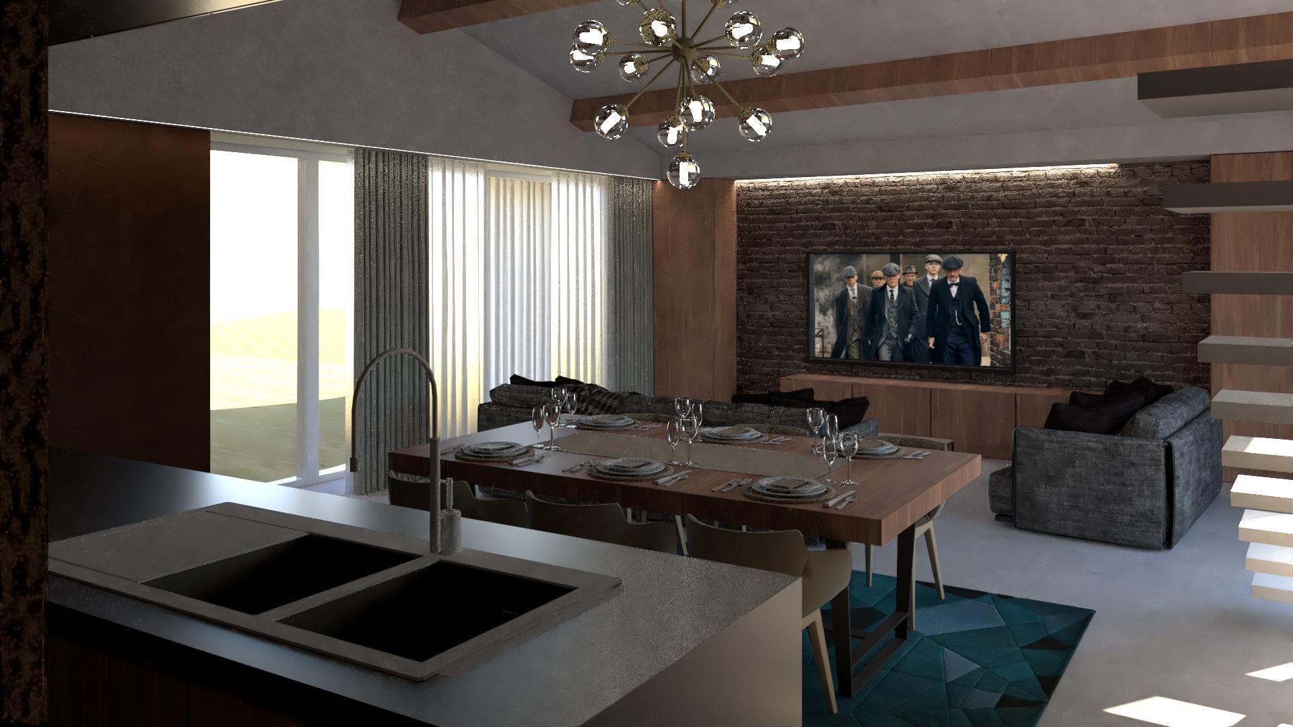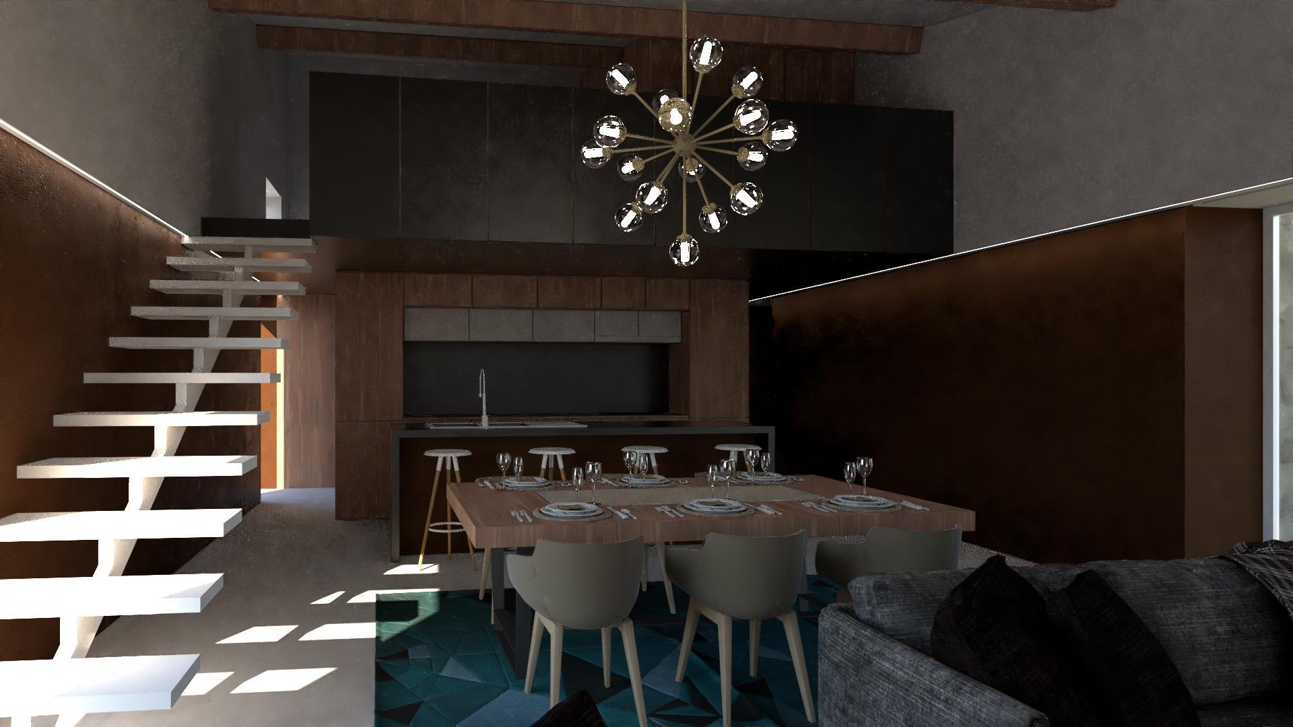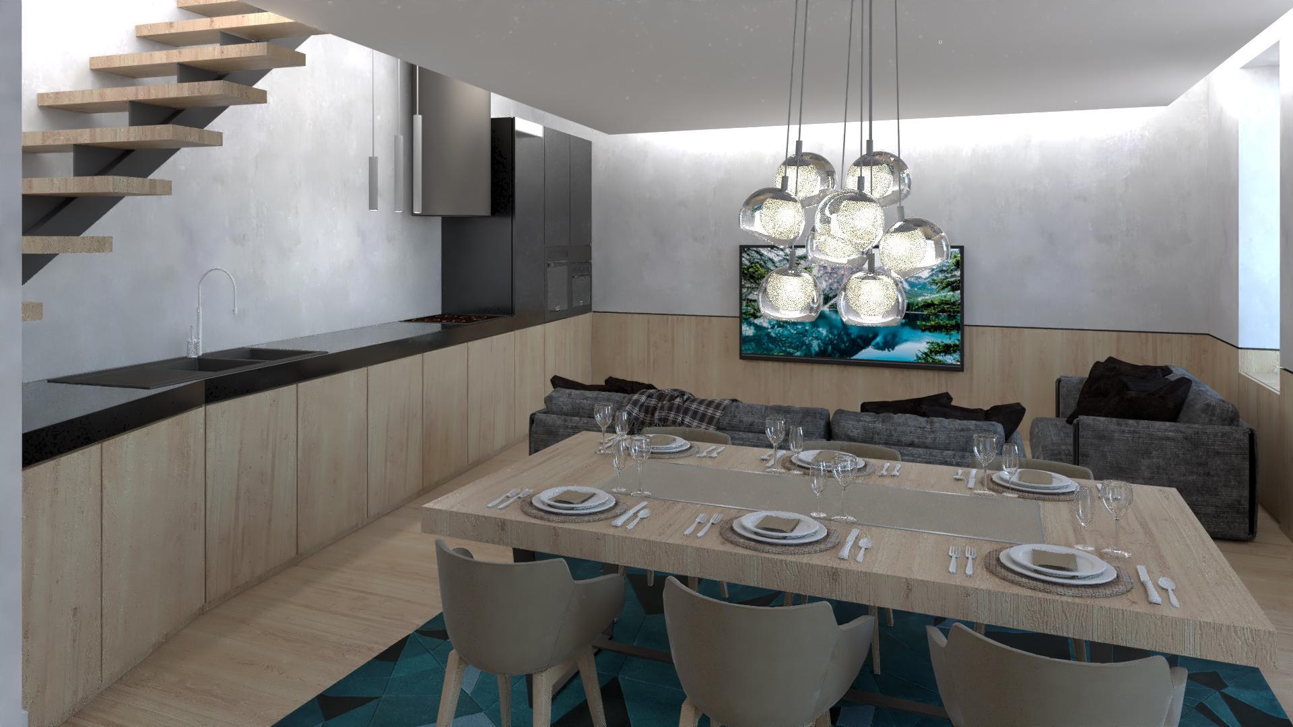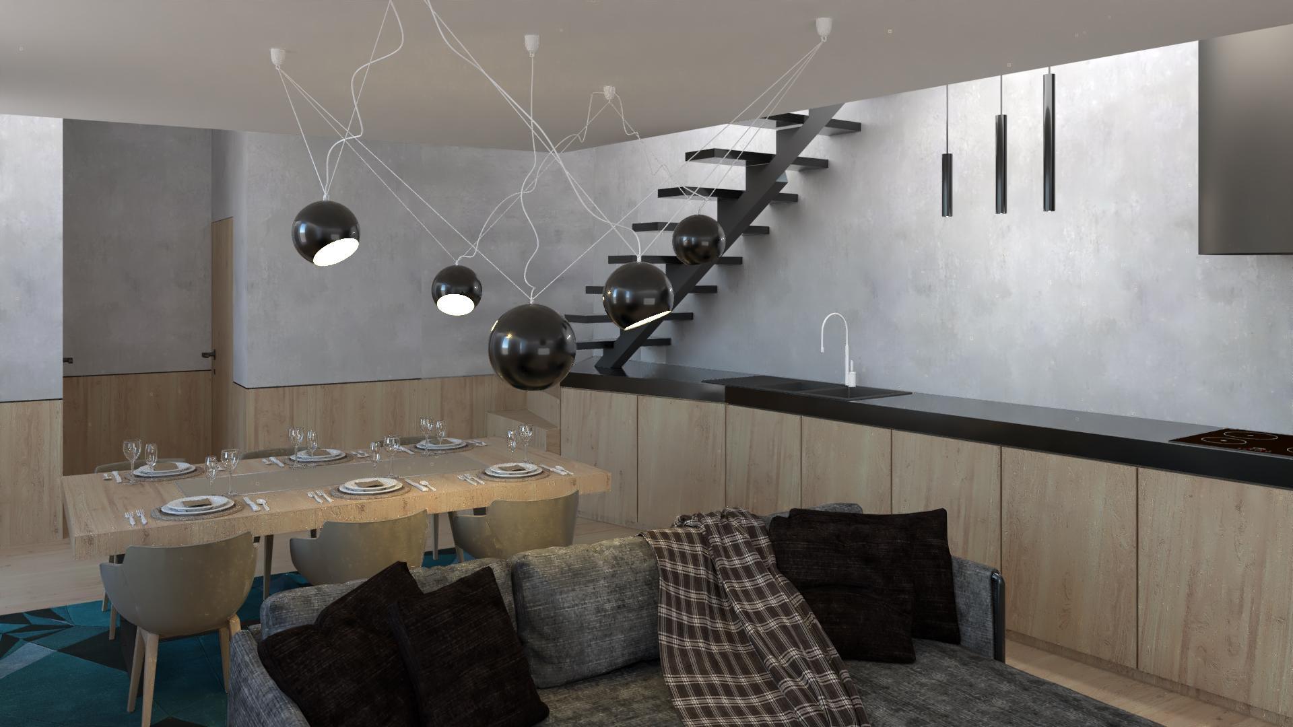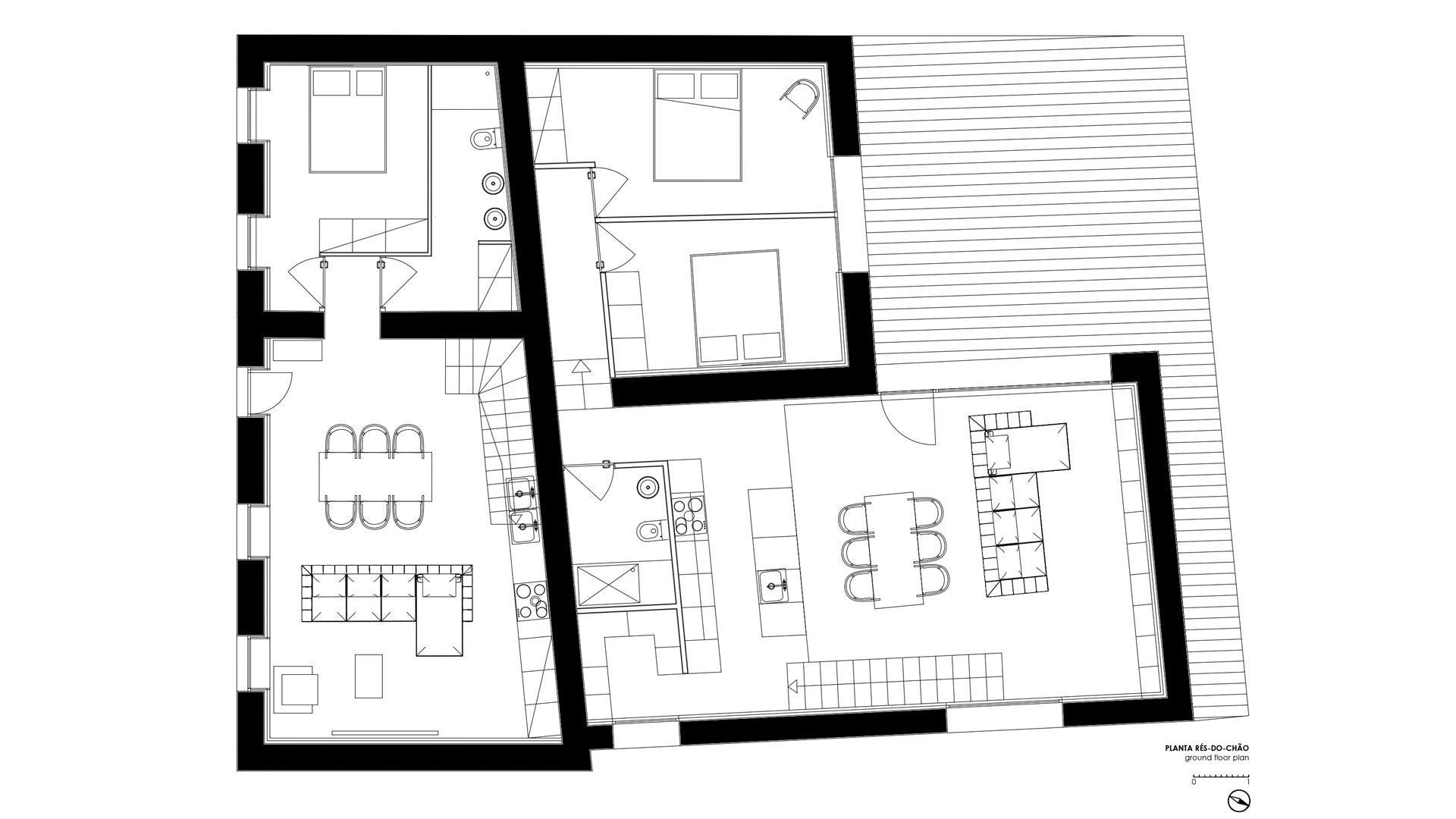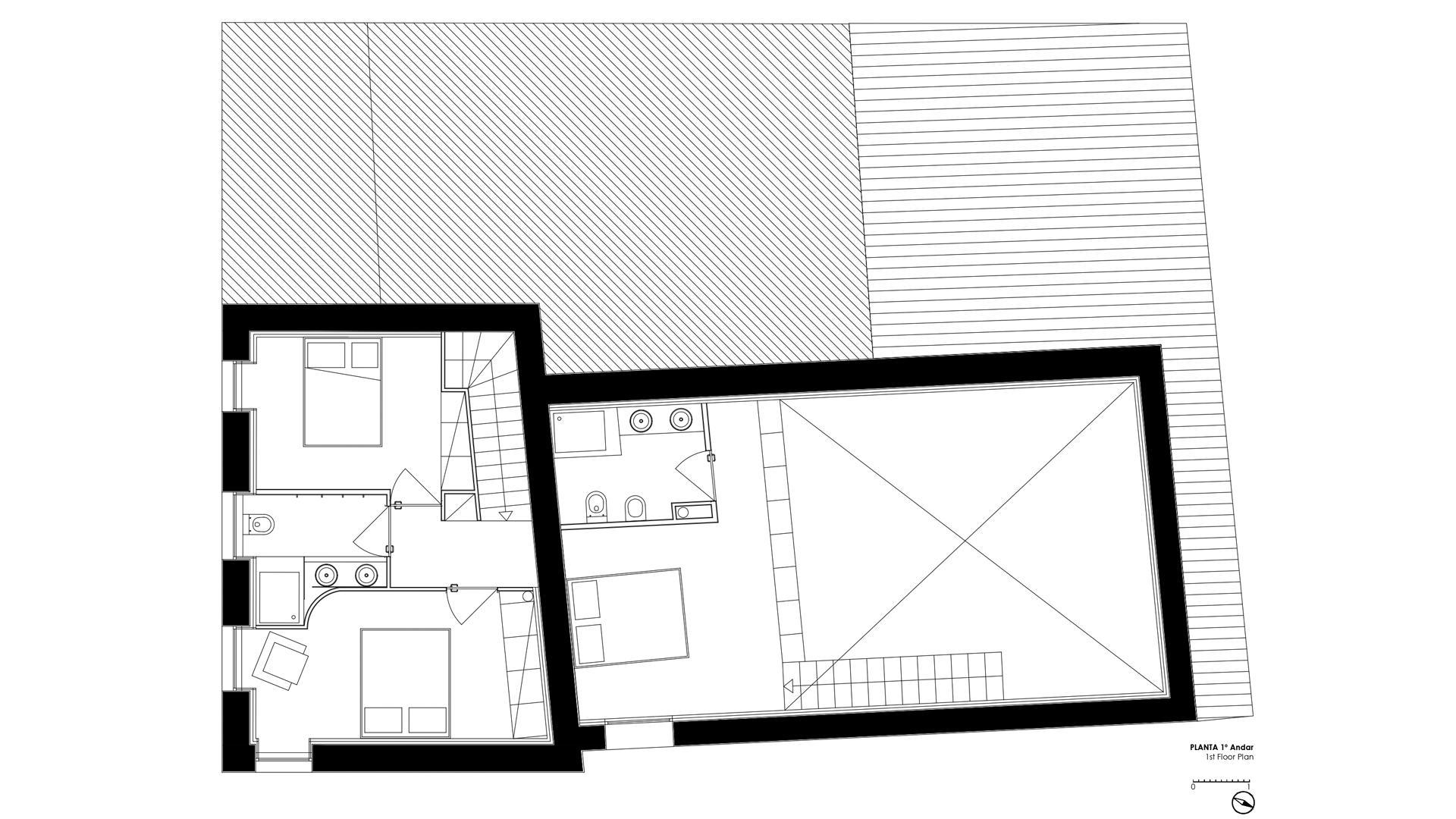Architecture
Planning
Interior Design
Construction
SC Houses
Client:
Privado Typology:
Housing Local:
Saint Ciers Date | Status:
August 2020 | Preliminary Study The following project aims to restore a residential building, located in Saint Ciers in France. The building is divided into two habitations, both T3 with two floors.
In both cases the living room, dining room and kitchen are connected in a wide space and the vertical circulation is also done through this space.
The houses are in different levels and their access is also at different levels, either from the main street or from the back of the building.
