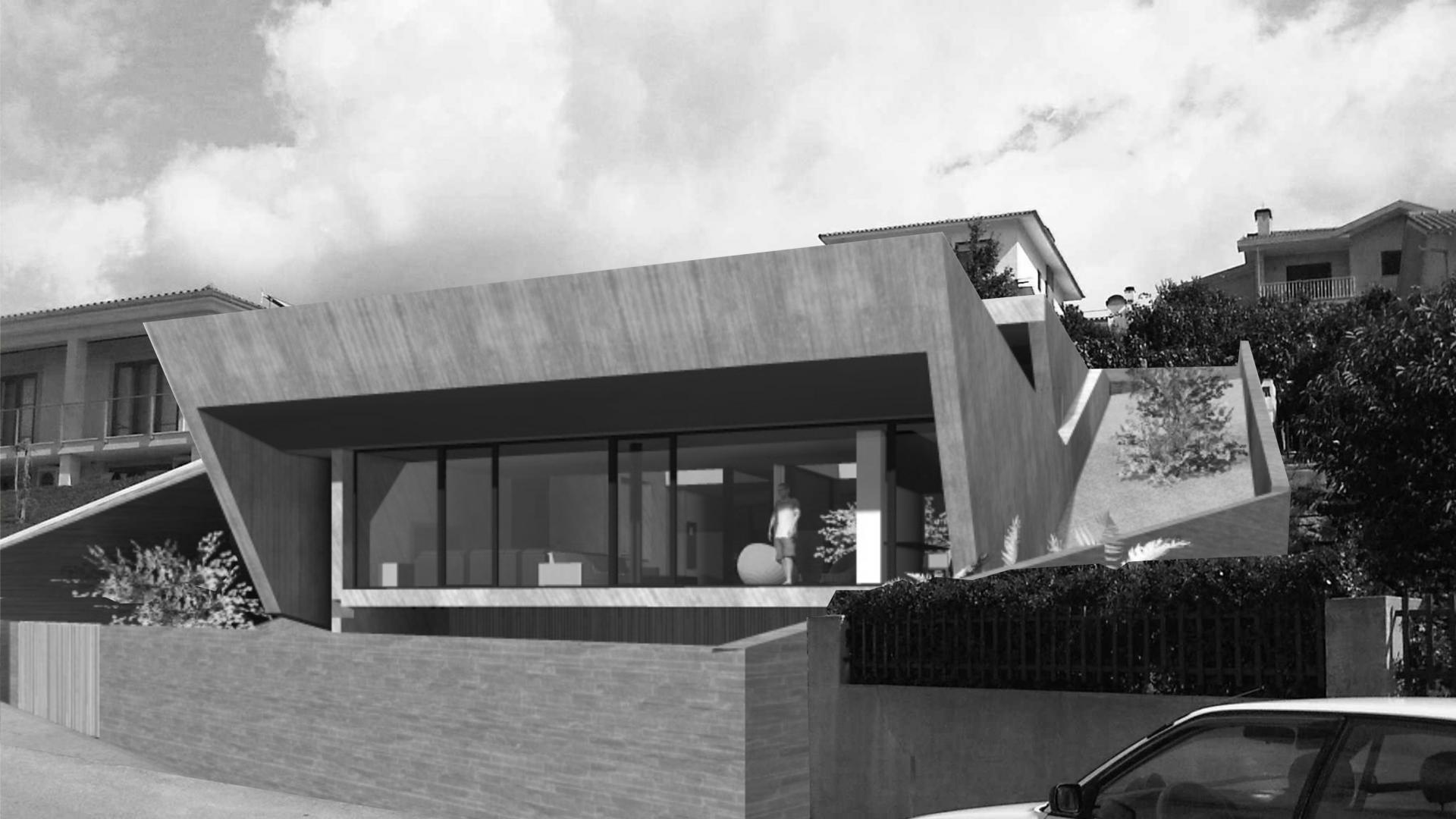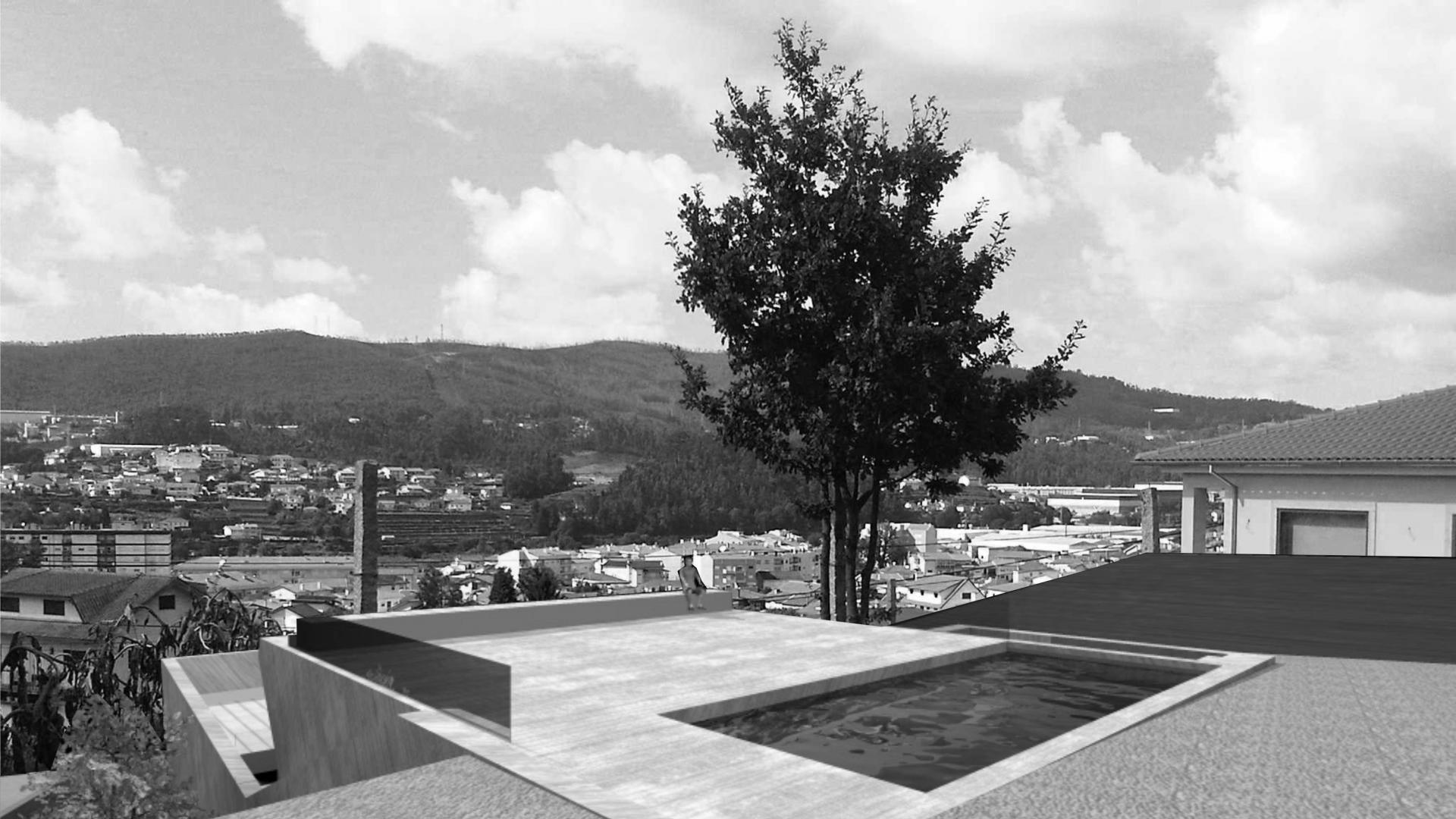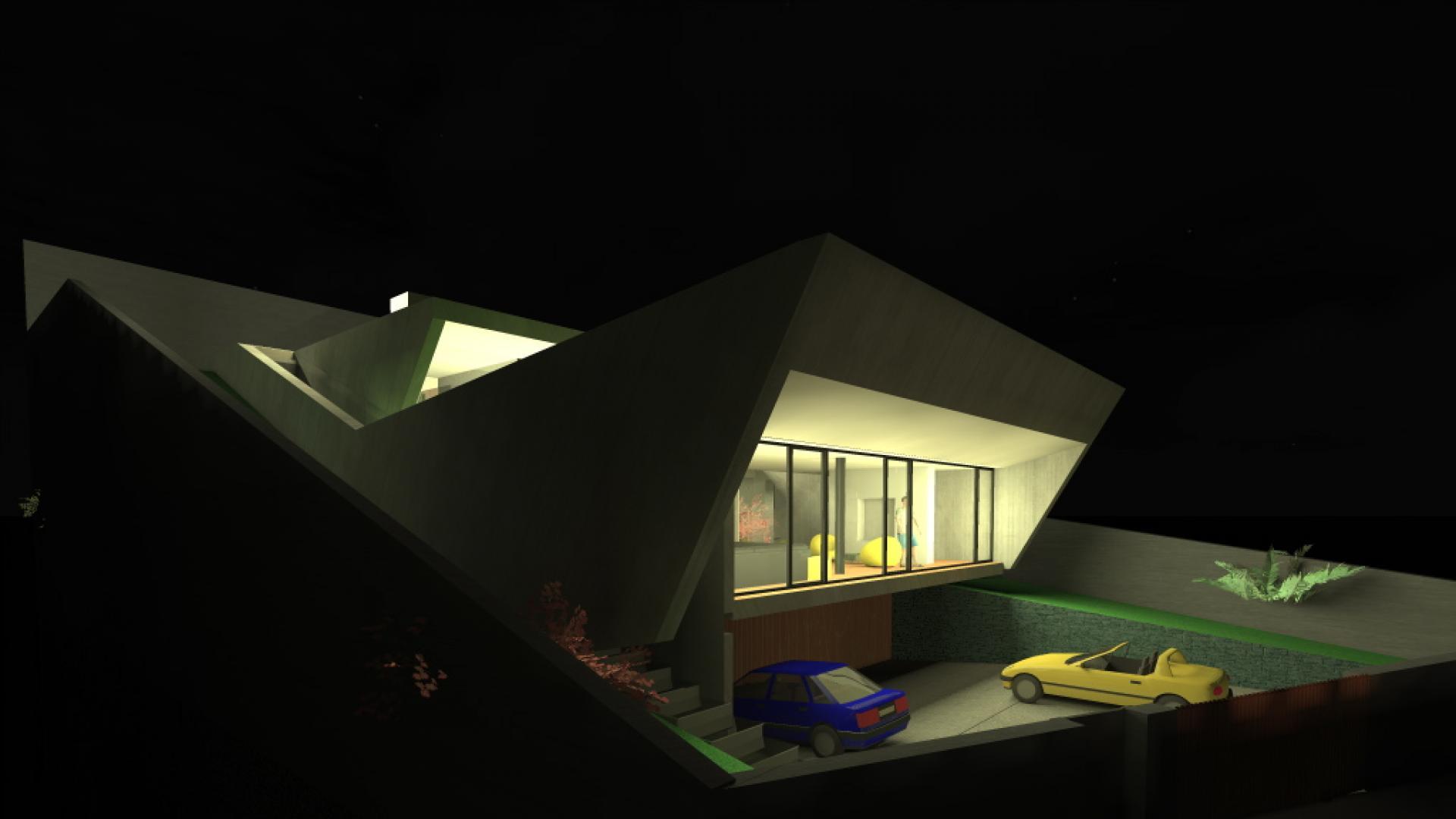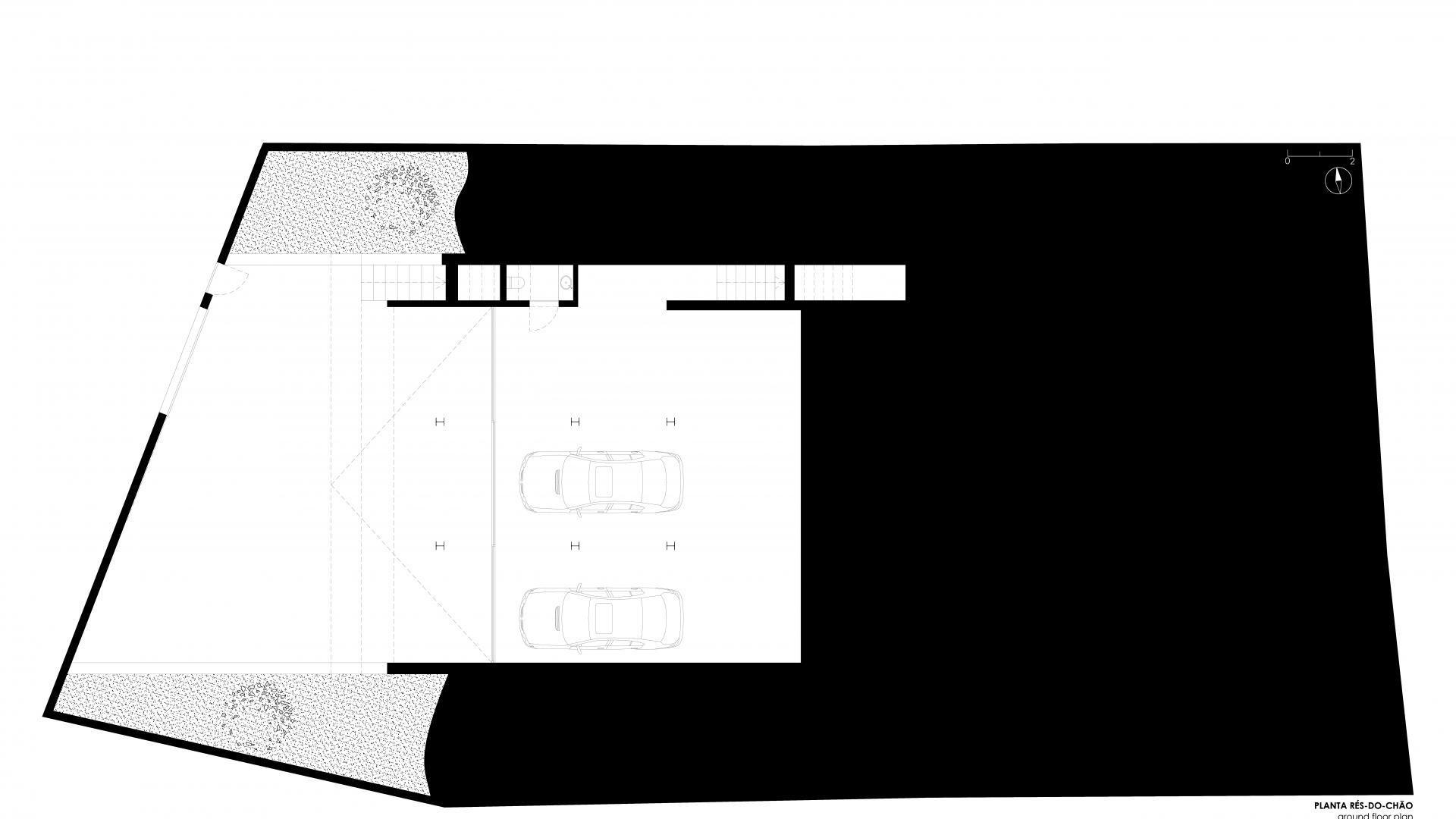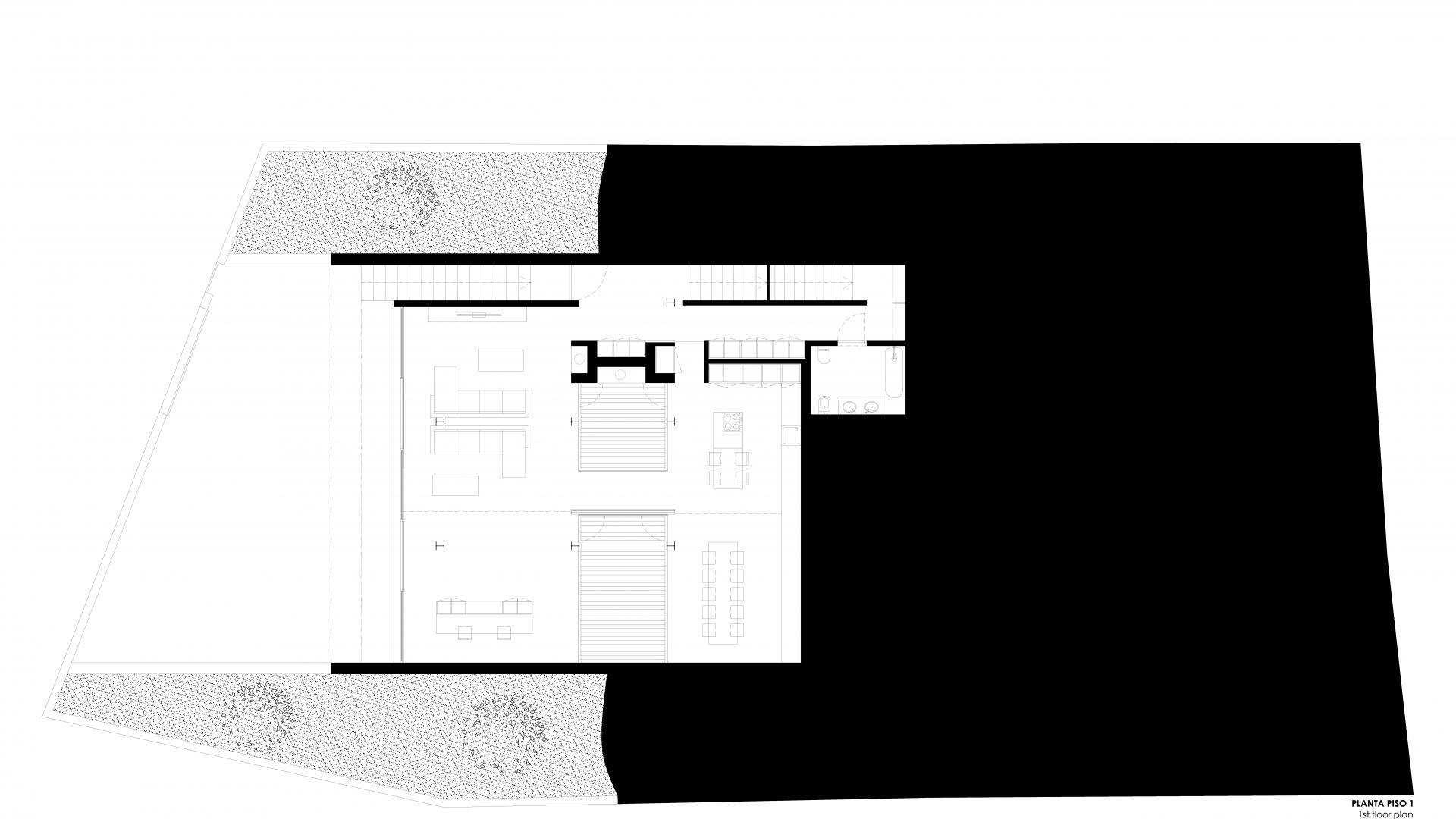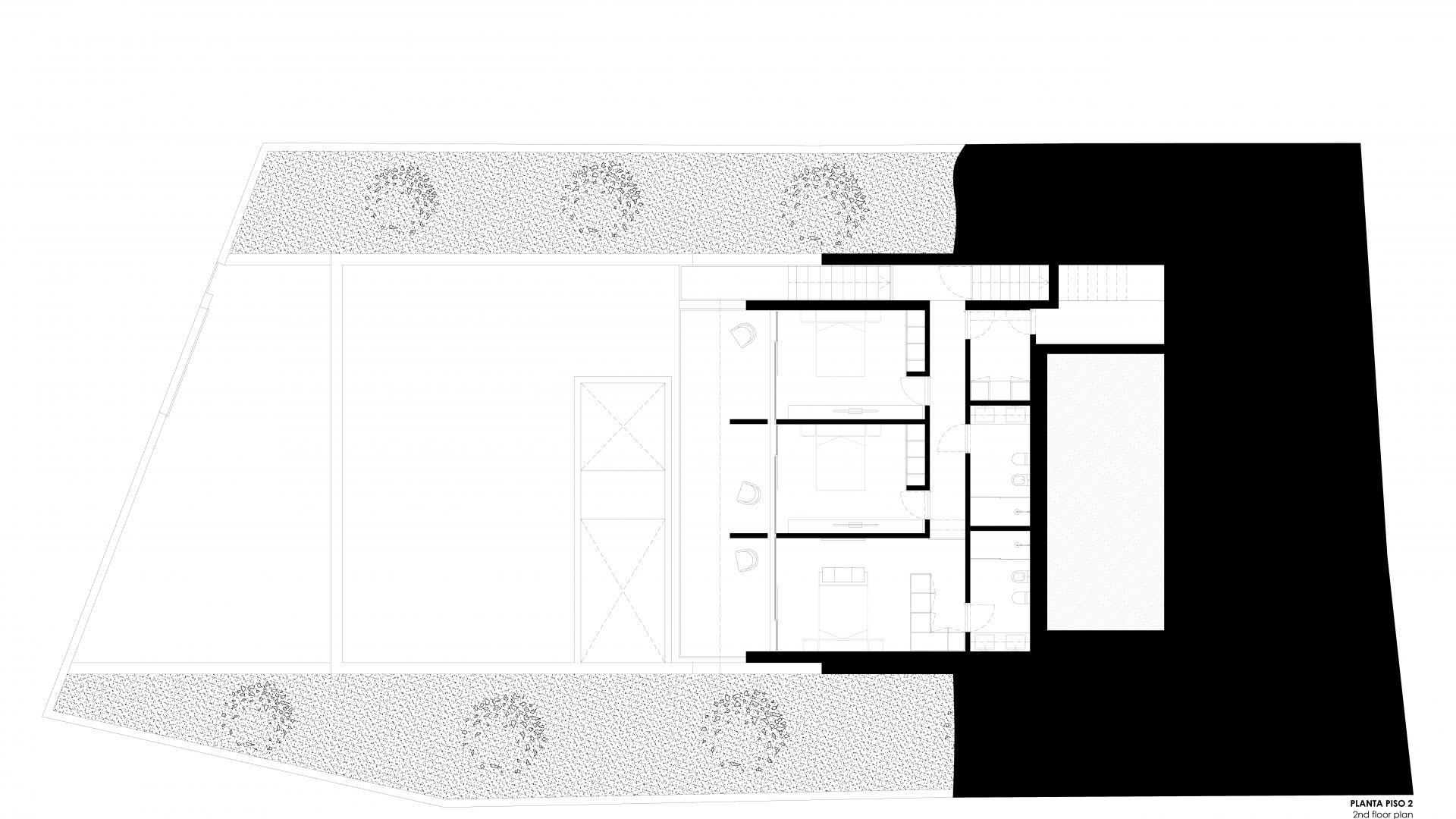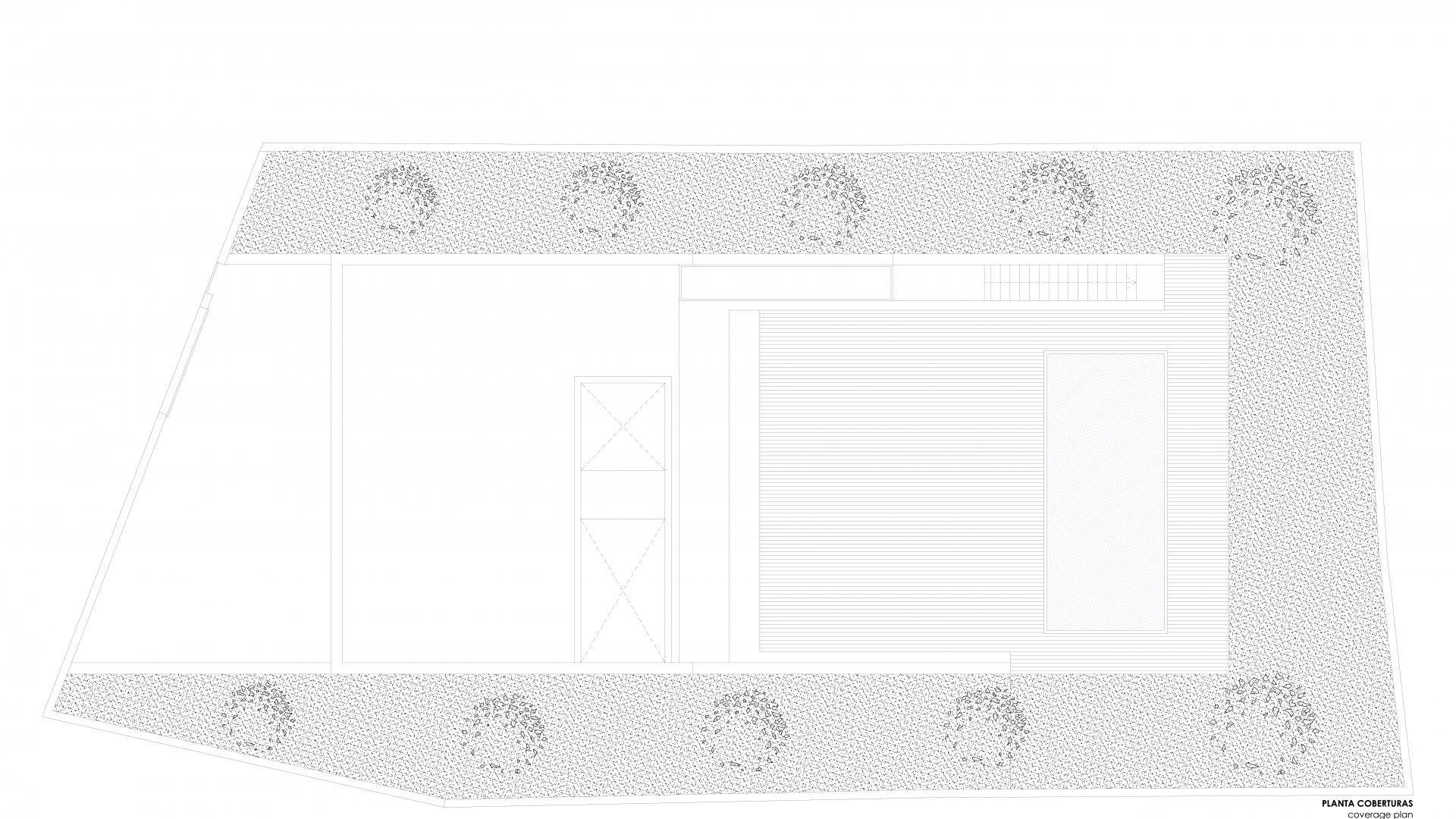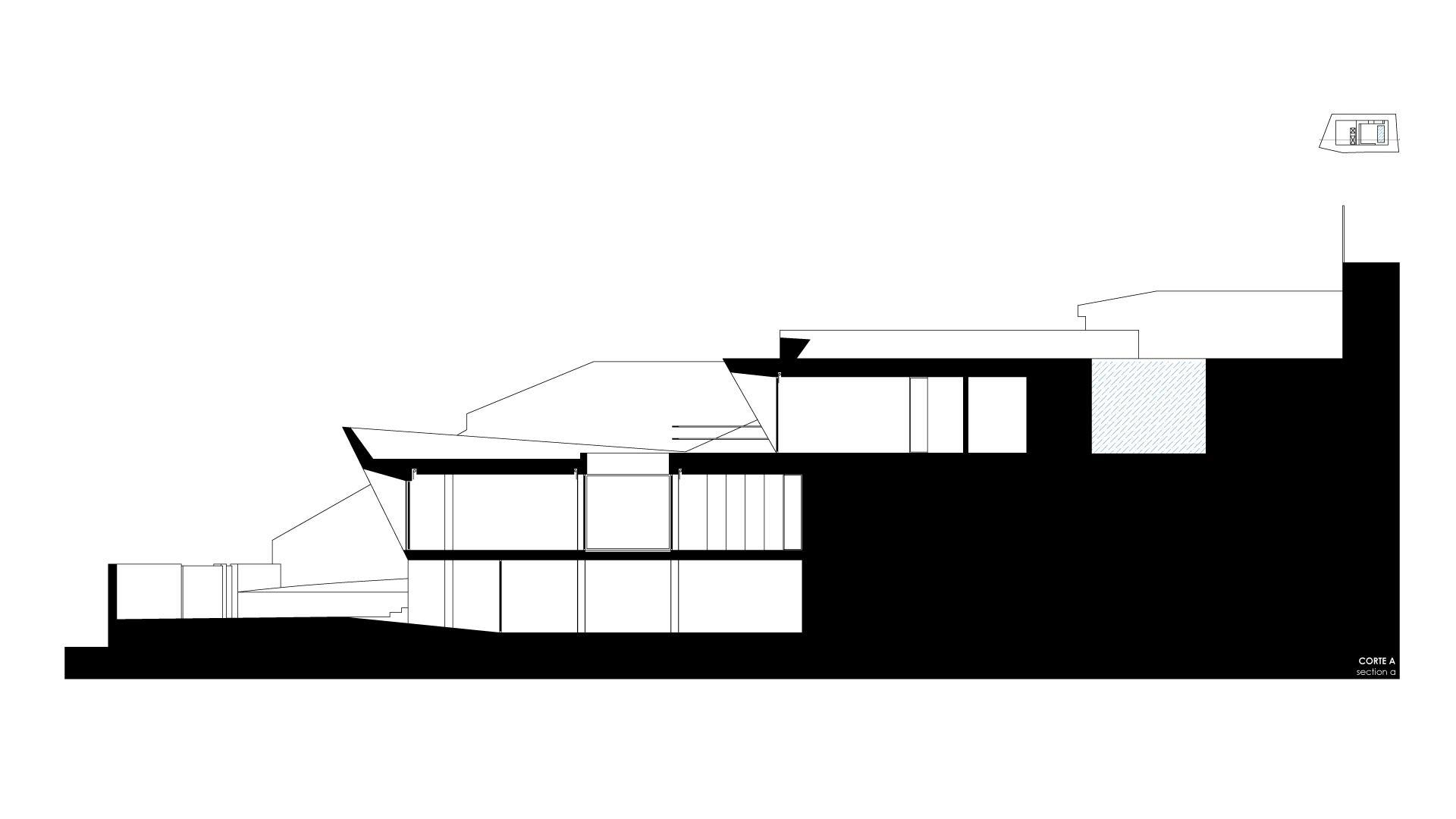Architecture
Planning
Interior Design
Construction
PB House
Client:
Privado Typology:
Housing Local:
Vale de Cambra Date | Status:
January 2011 | License The following project is a new builiding inserted in a terrain surrounded by other houses.
The guiding principle of the project was to adapt the building to the existing terraces in a way that it looks like one. This way, the building develops in levels, on the ground floor it’s possible to find the garage; the social area of the house is found on the first floor as well as two patios; the private areas are found on the second floor.
To enjoy the mountainous landscape, the west elevation was opened and the roof became accessible, as well as a garden that was created on the highest level.
