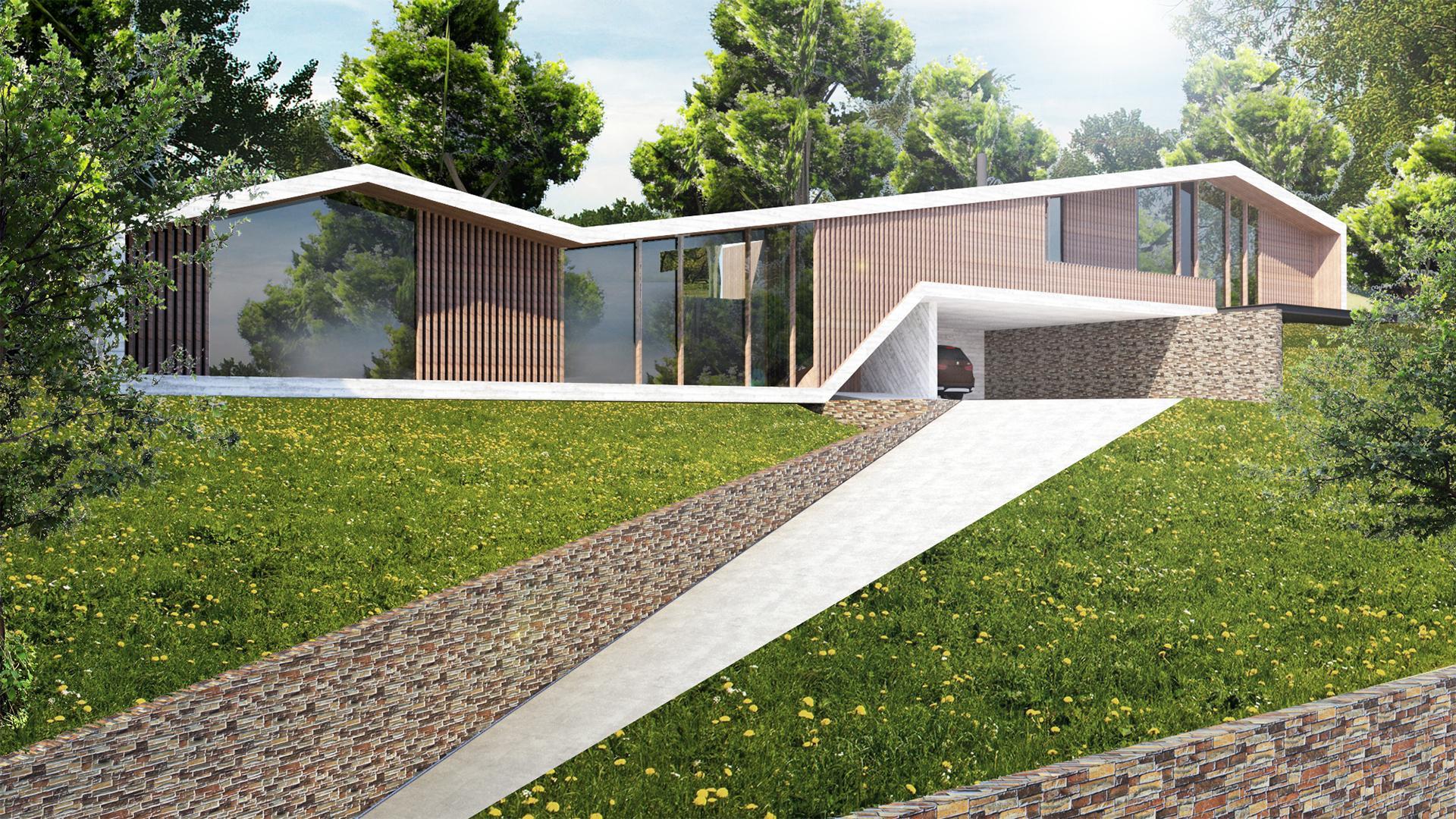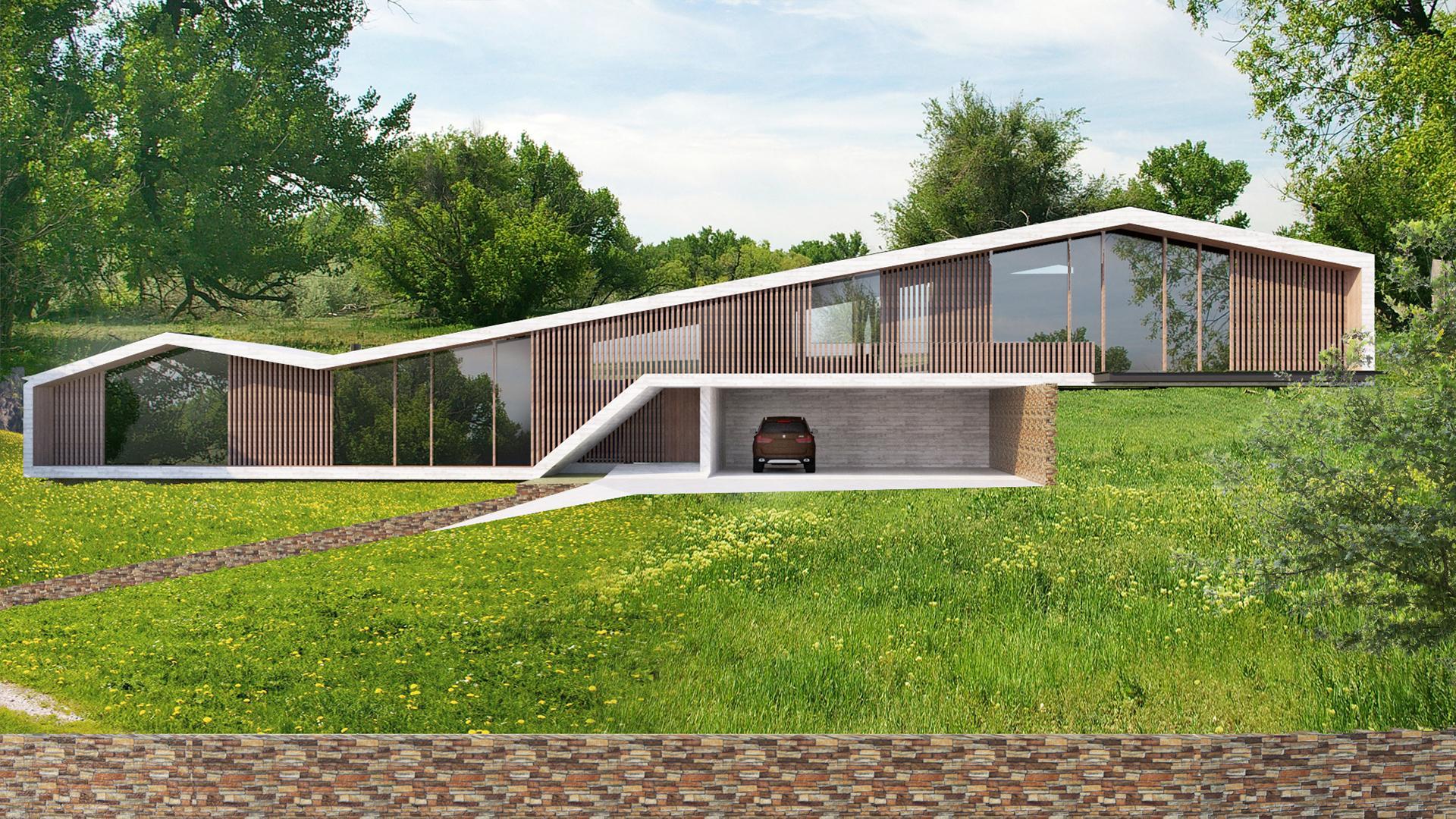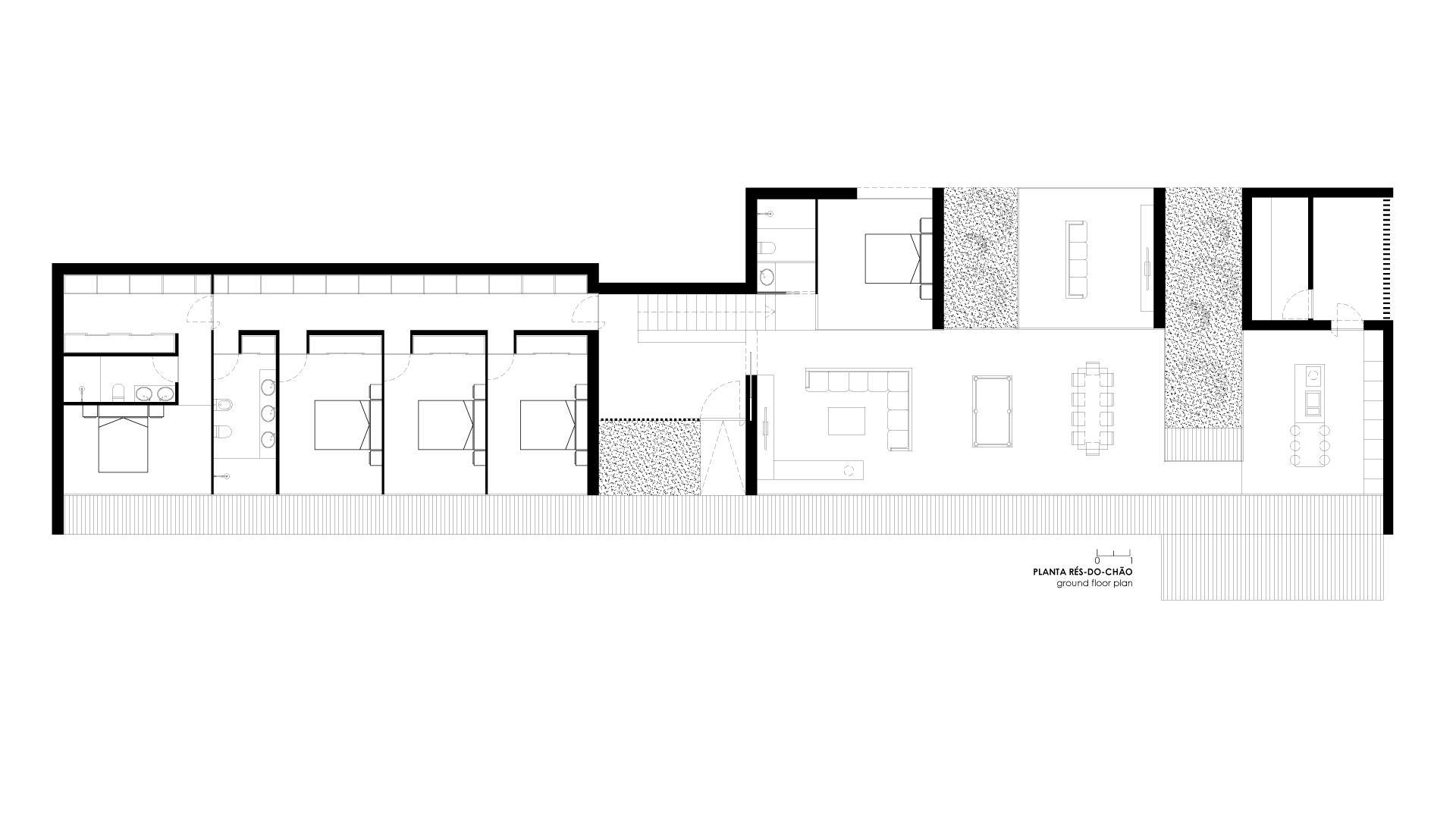Architecture
Planning
Interior Design
Construction
Moradia PV
Client:
Privado Typology:
Housing Local:
Lugar de Padrastos, Vale de Cambra Date | Status:
April 2018 | Preliminary Study This is a project of a new construction for habitational purposes located on a wooded land. It was projected aiming the connection between the building’s interiors and nature through patios that shred the building.
The habitation grows in two half levels taking advantage on the existent terrain. This way, the ground floor is composed by the private areas and the garage. In the first floor it’s possible to find the social areas, a guest room and a place for children to play.
The playroom was projected to be a glass block so that children can be supervisioned at all times.




