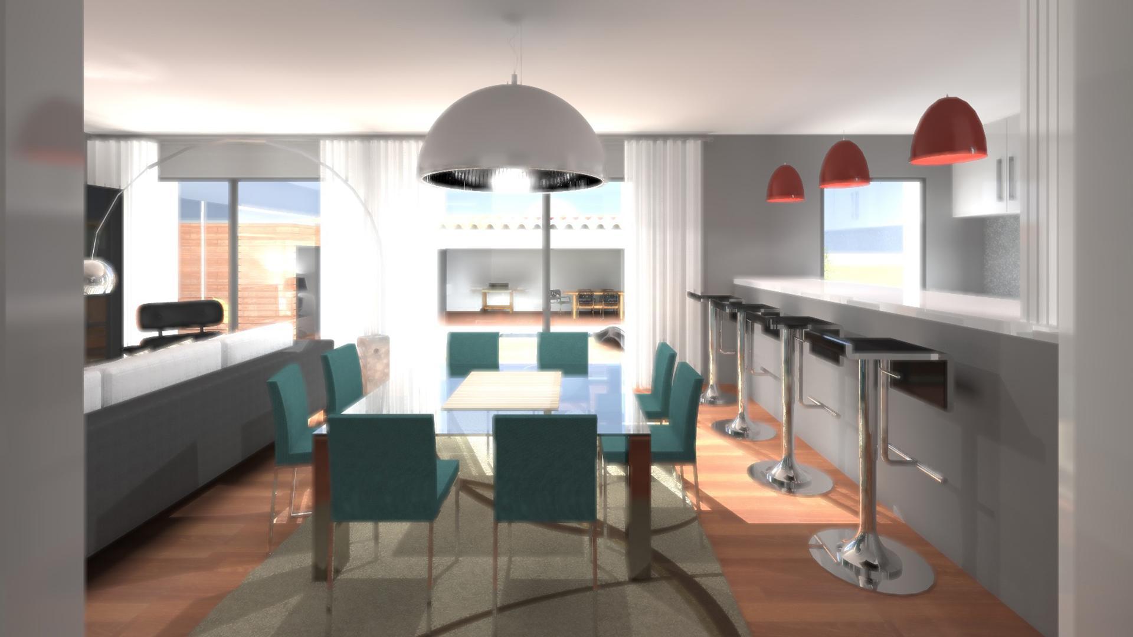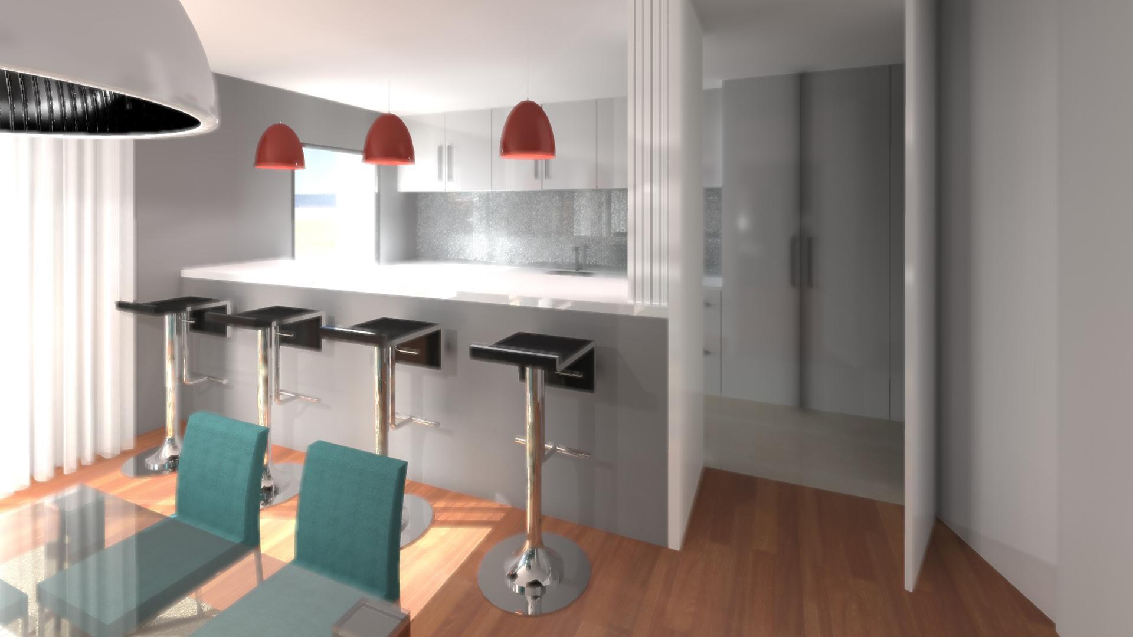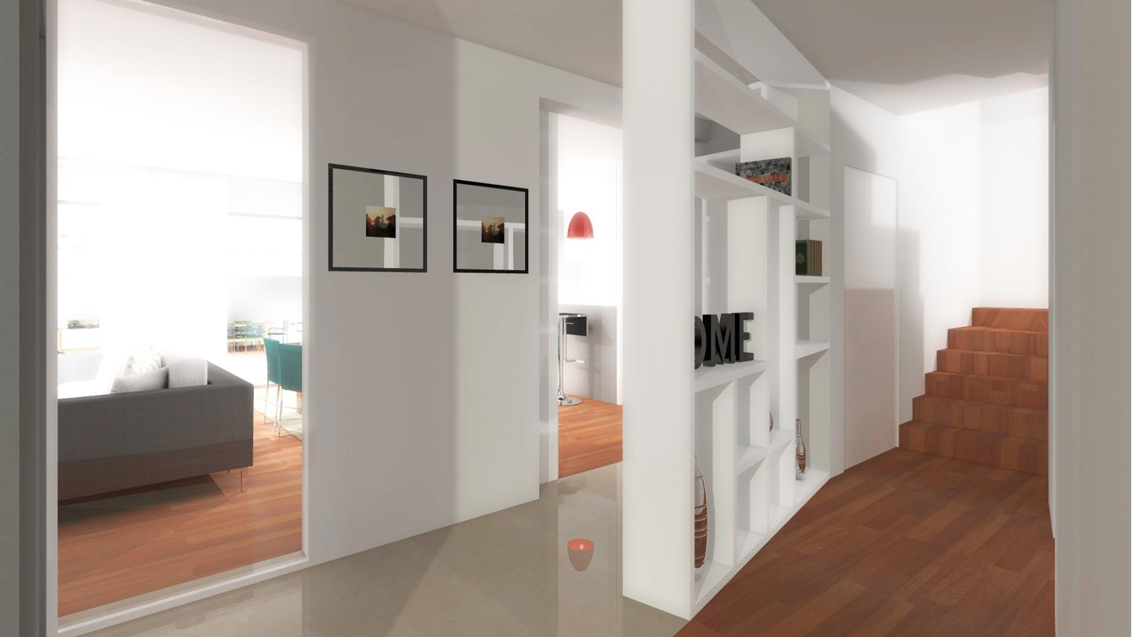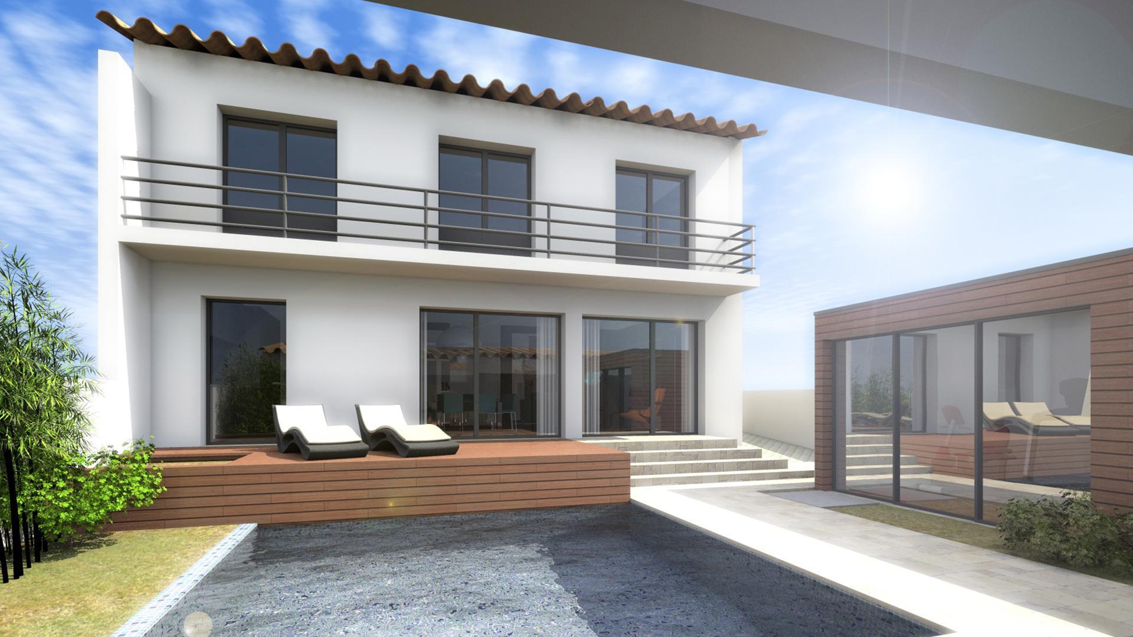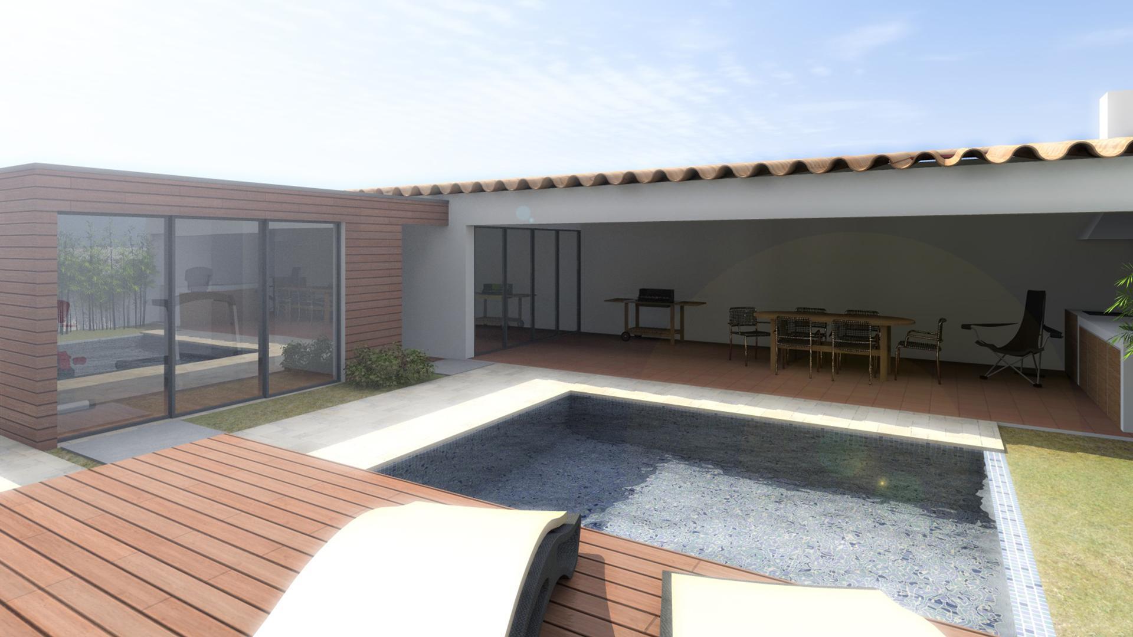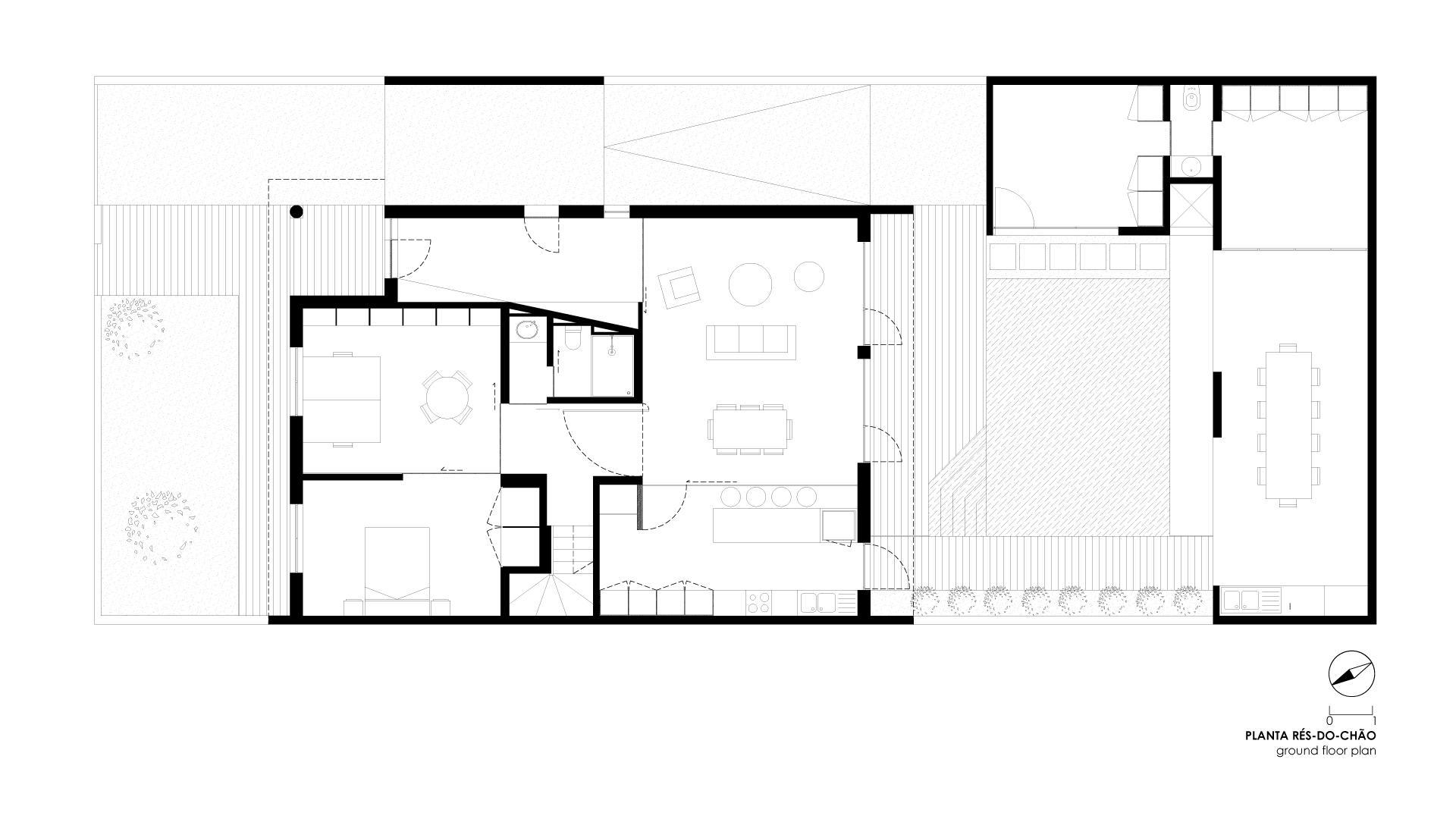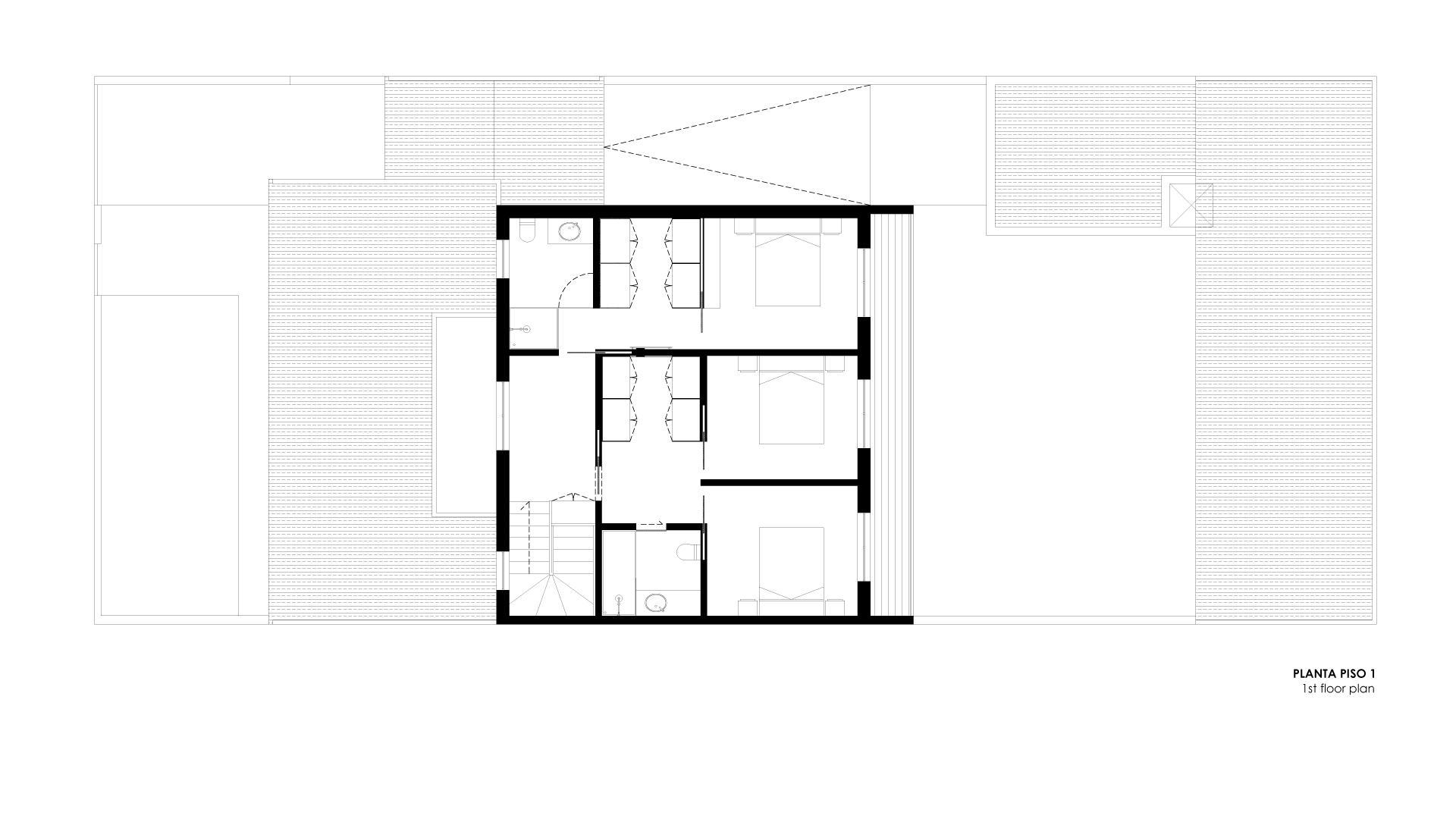Architecture
Planning
Interior Design
Construction
MP House
Client:
Privado Typology:
Housing Local:
Ilhavo Date | Status:
October 2020 | Preliminary Study The following project is a renovation of semi-detached house located in a single family housing area.
In spite of the vast majority of the exterior design being kept, a pool and an annexe were added near the existing shed.
In the ground floor the dining area and living room were moved in order to be close to the kitchen. The former living room was transformed into a bedroom and a home office.
The first floor was reorganized, one of the bedrooms was converted into a suite and the other room was divided in two so it was possible to design two bedrooms, accessible throughout a walking closet.
