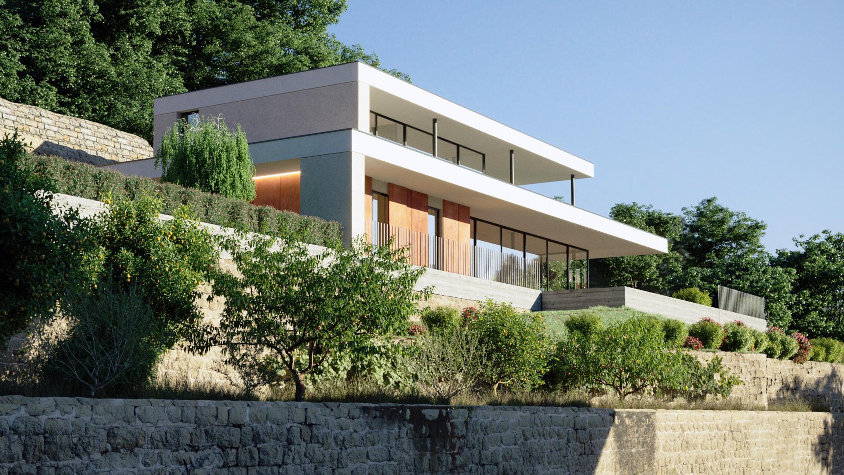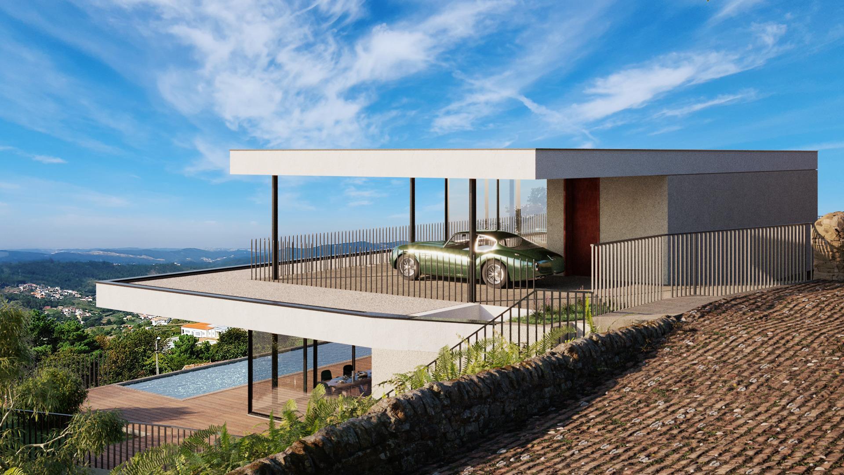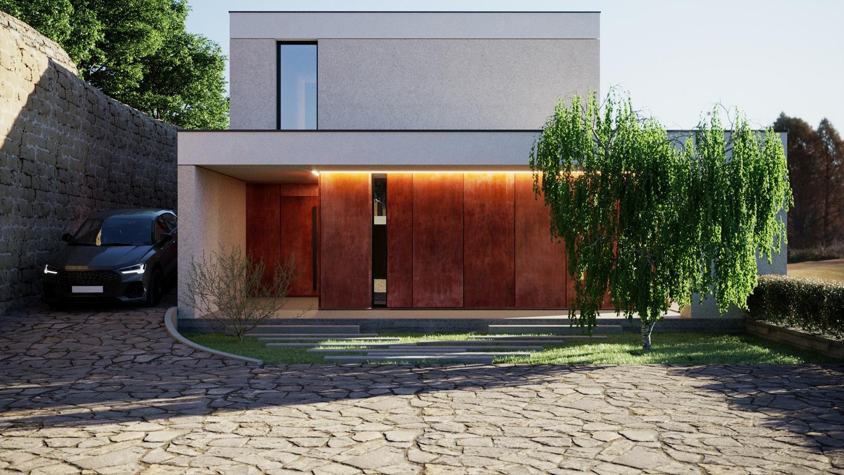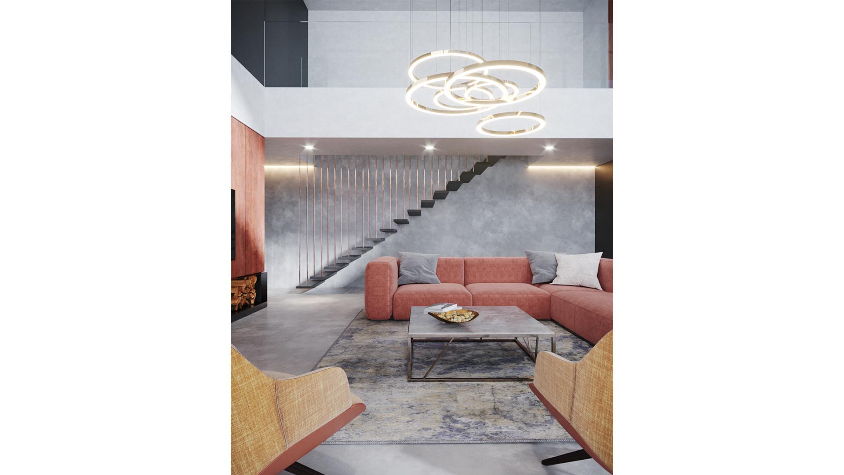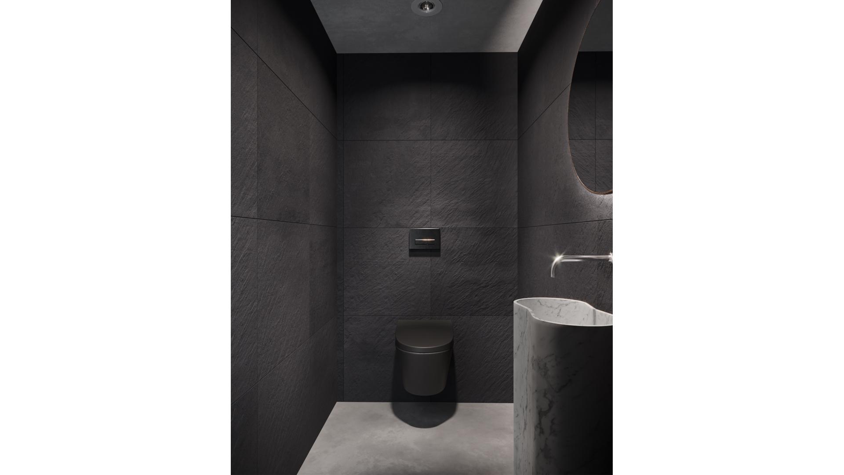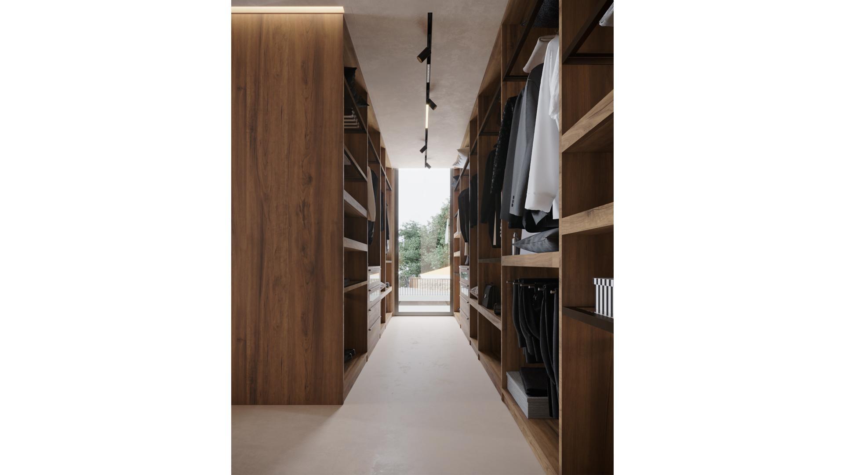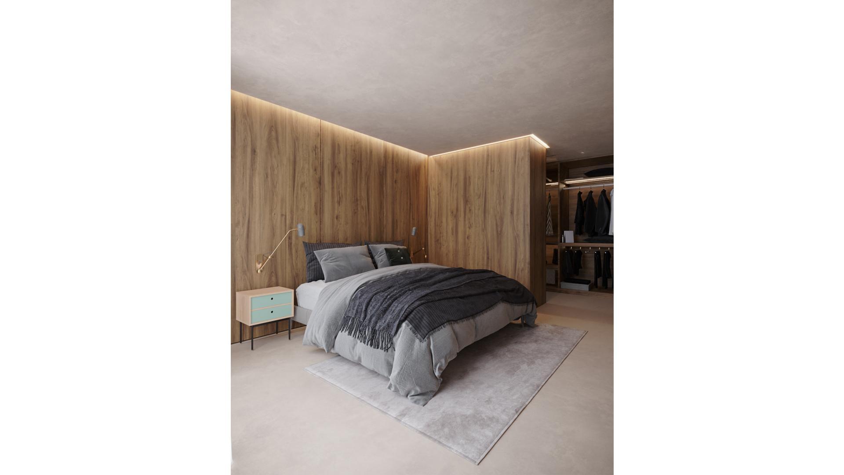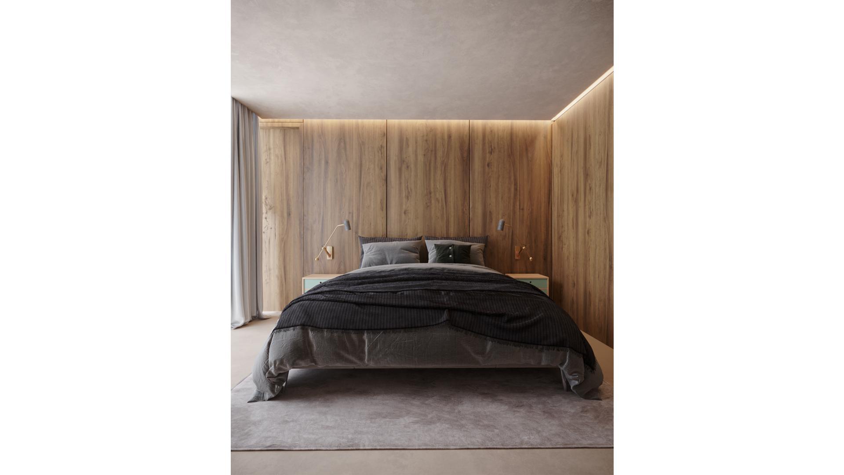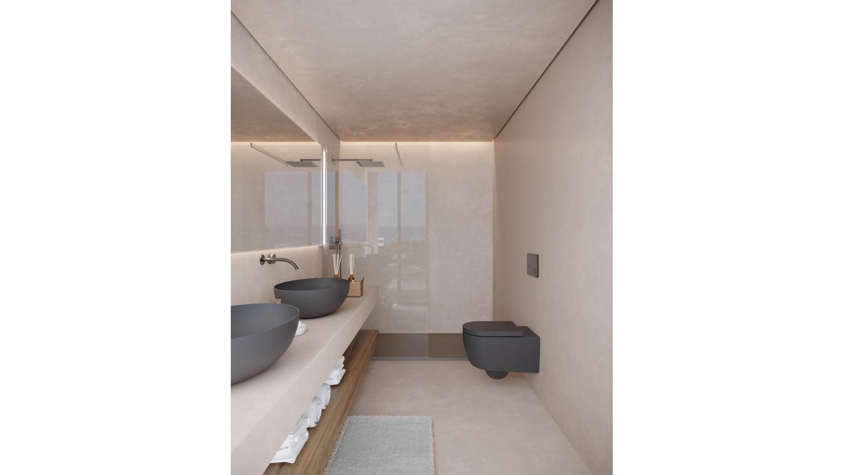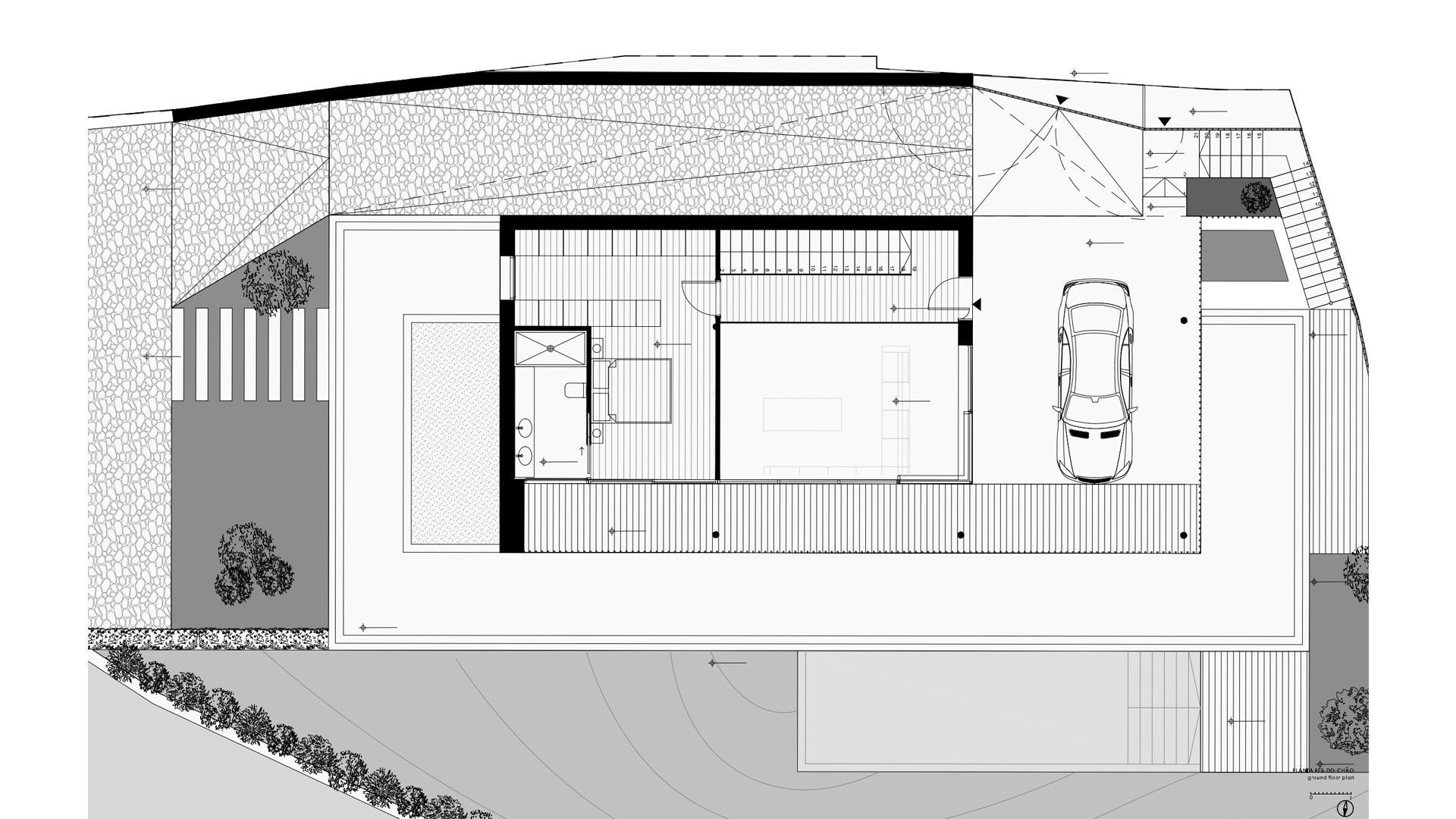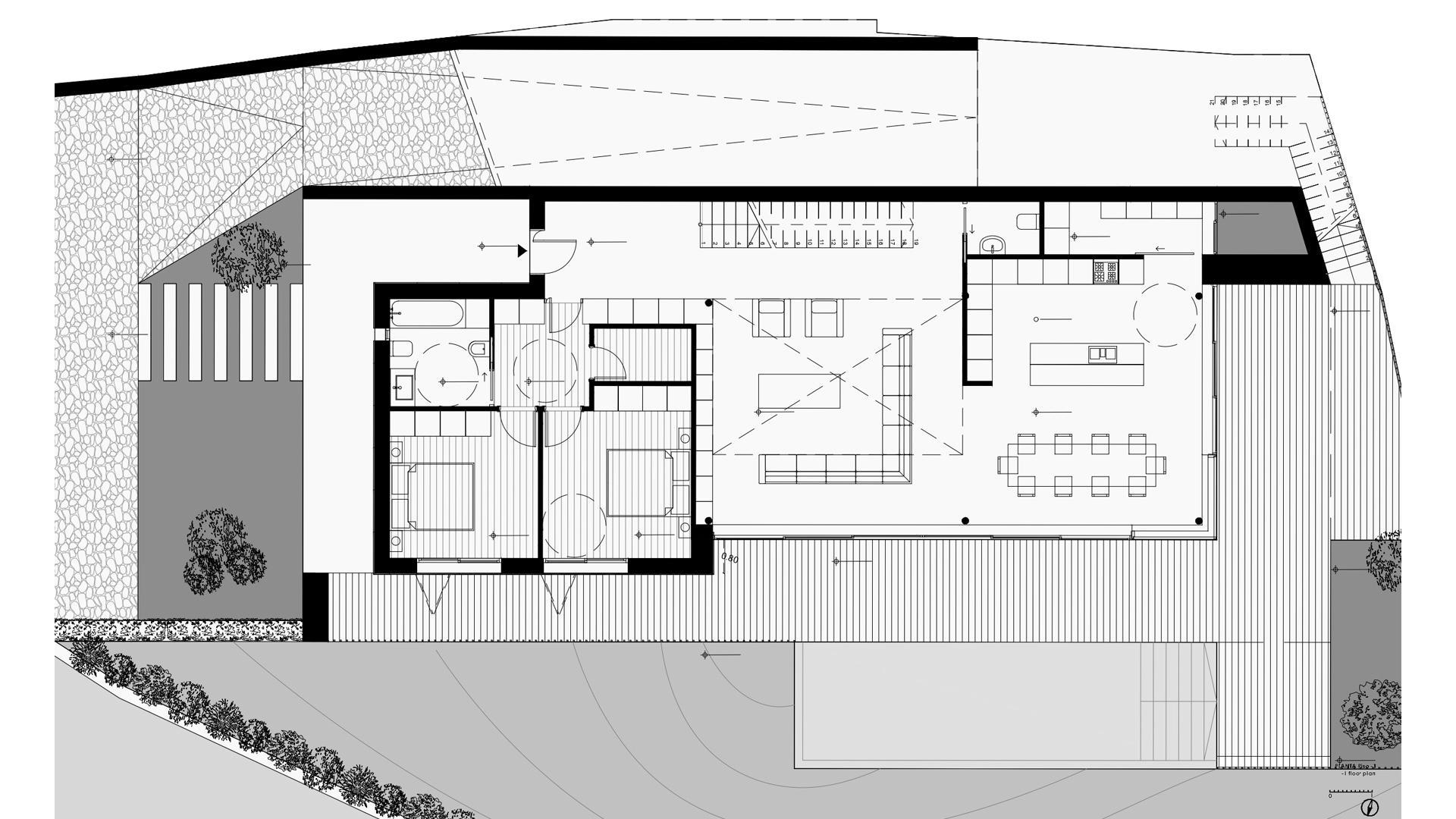Architecture
Planning
Interior Design
Construction
JT House
Client:
Privado Typology:
Housing Local:
Vale de Cambra Date | Status:
October 2020 | Preliminary Study This project aims to be a single family house based on the principles of contemporary architecture framing itself in the landscape without loosing focus on the place where it's inserted, a rural environment with a lot of vegetation all around.
The combinations of natural and contemporary materials, such as corten steel, that ages over time and merge with the natural environment where it's inserted, as well as the adaptation of the volumetry to the terrain that develops in terraces, were some of the guidelines adopted for this project.
