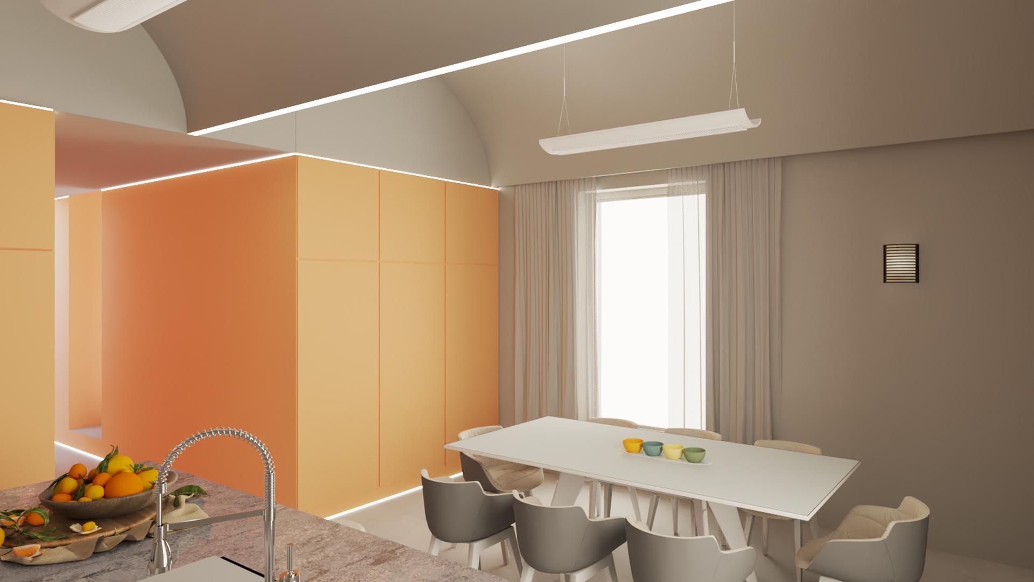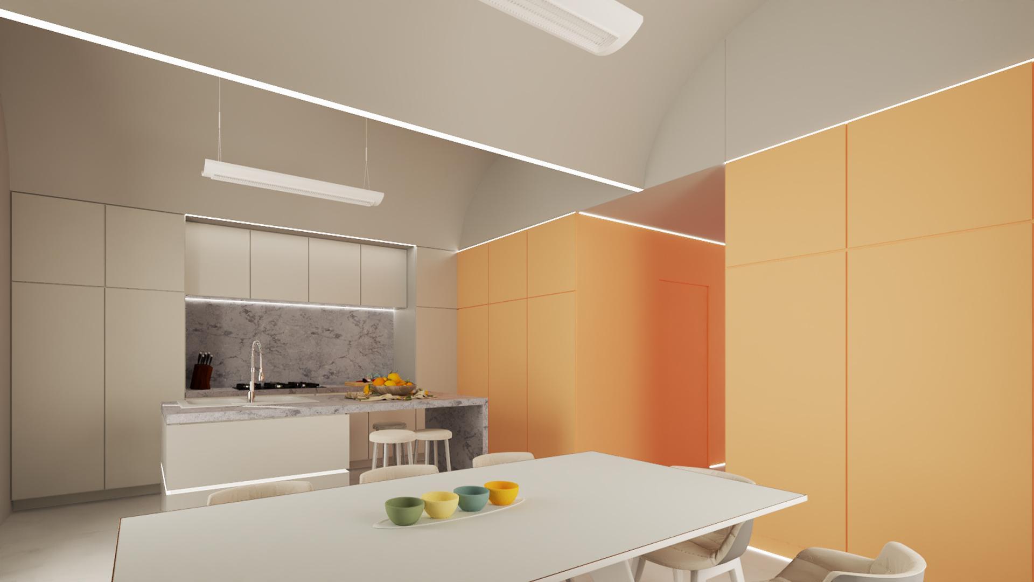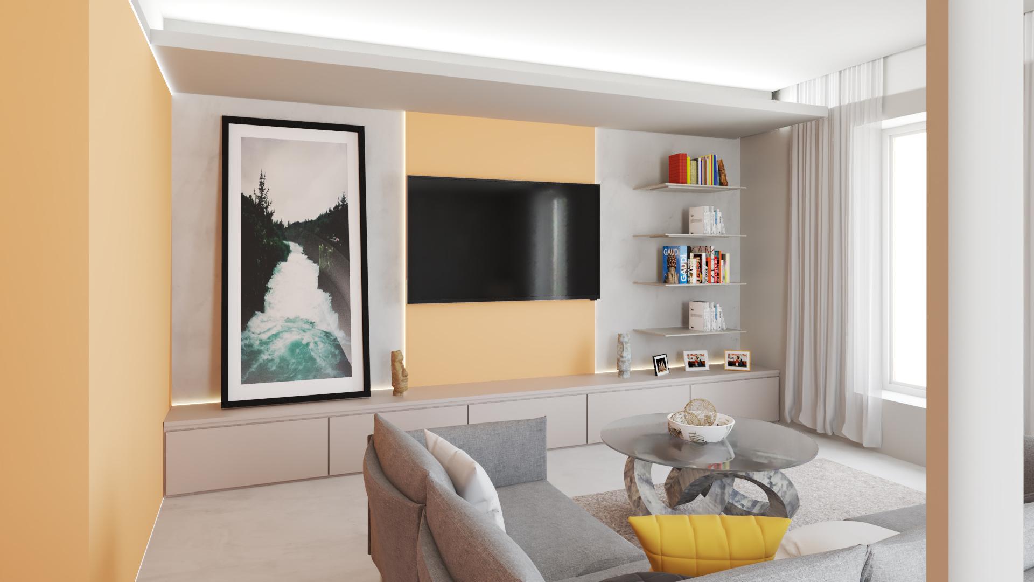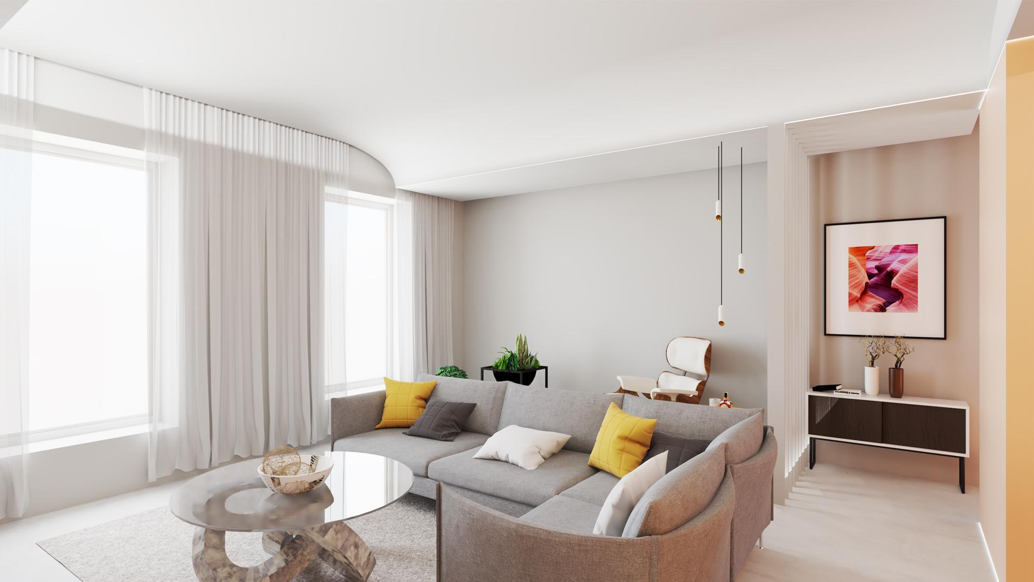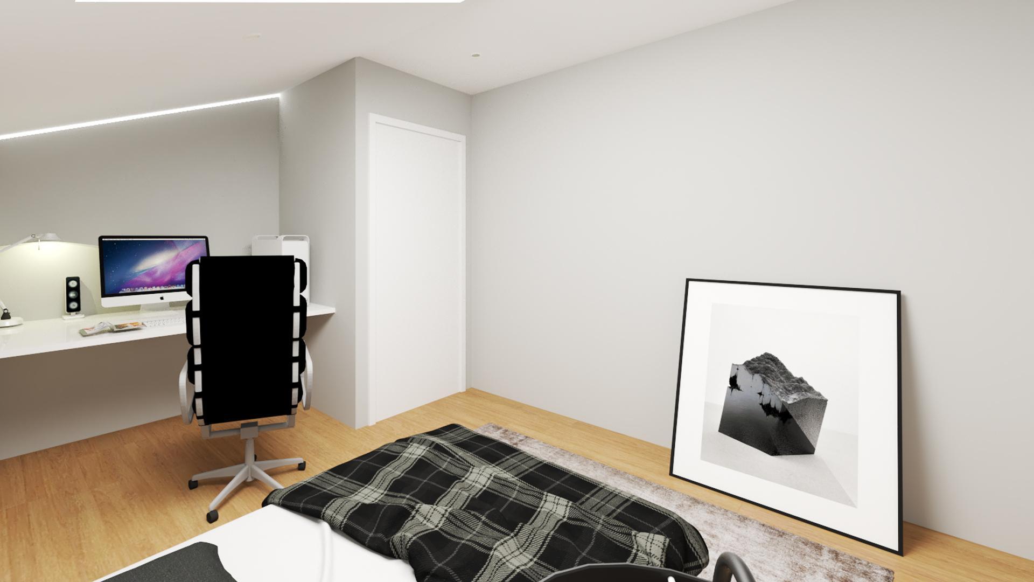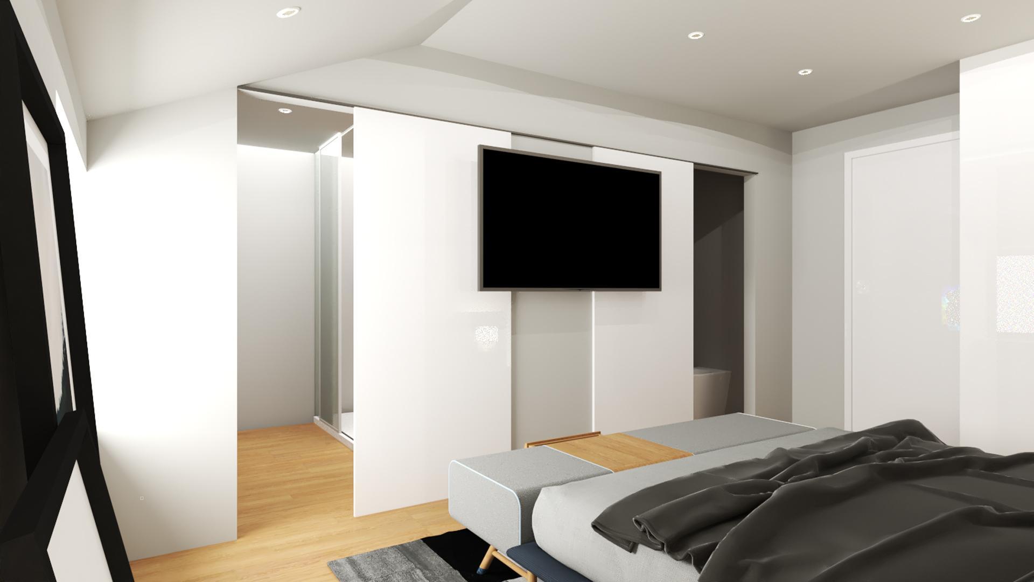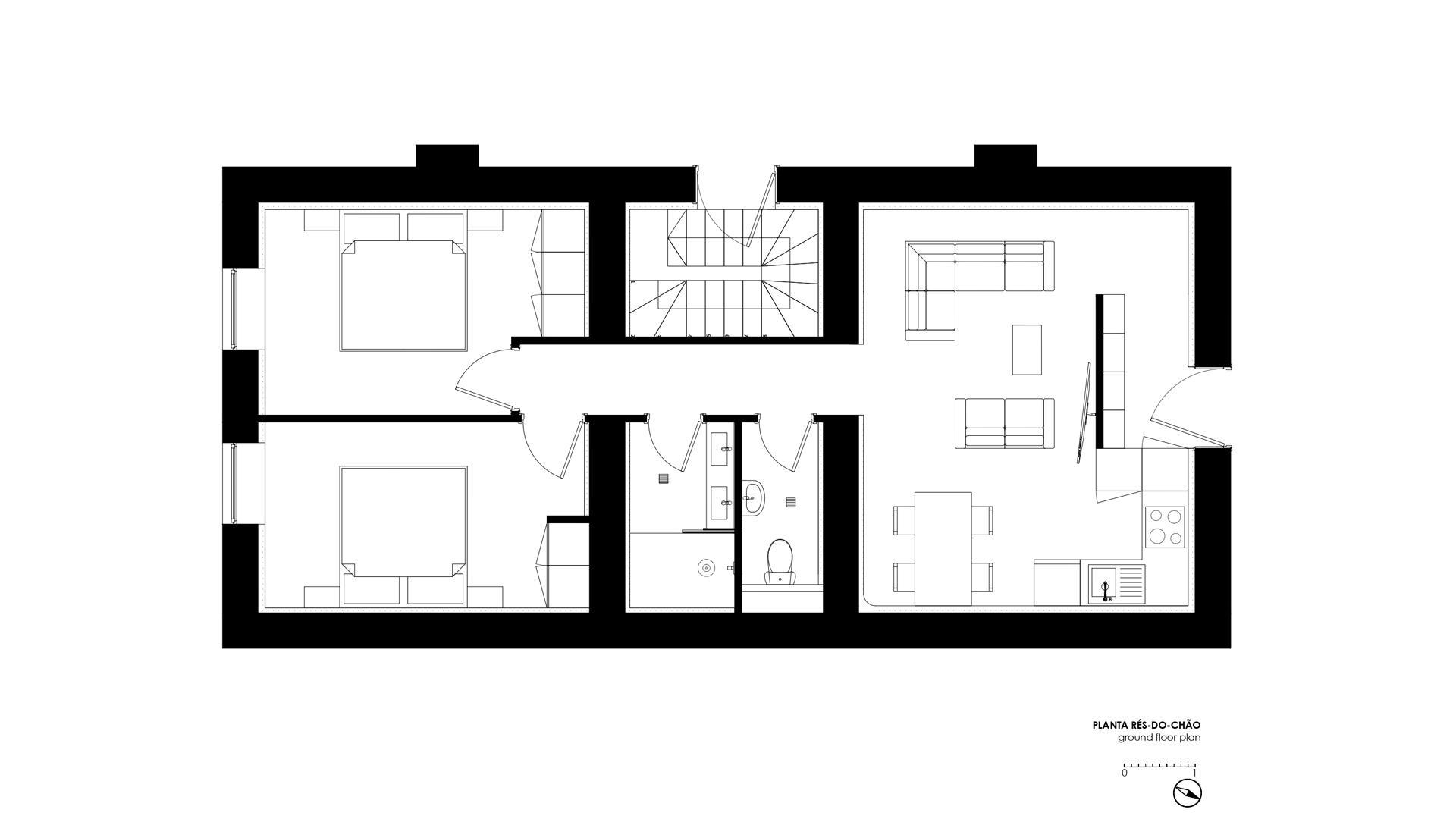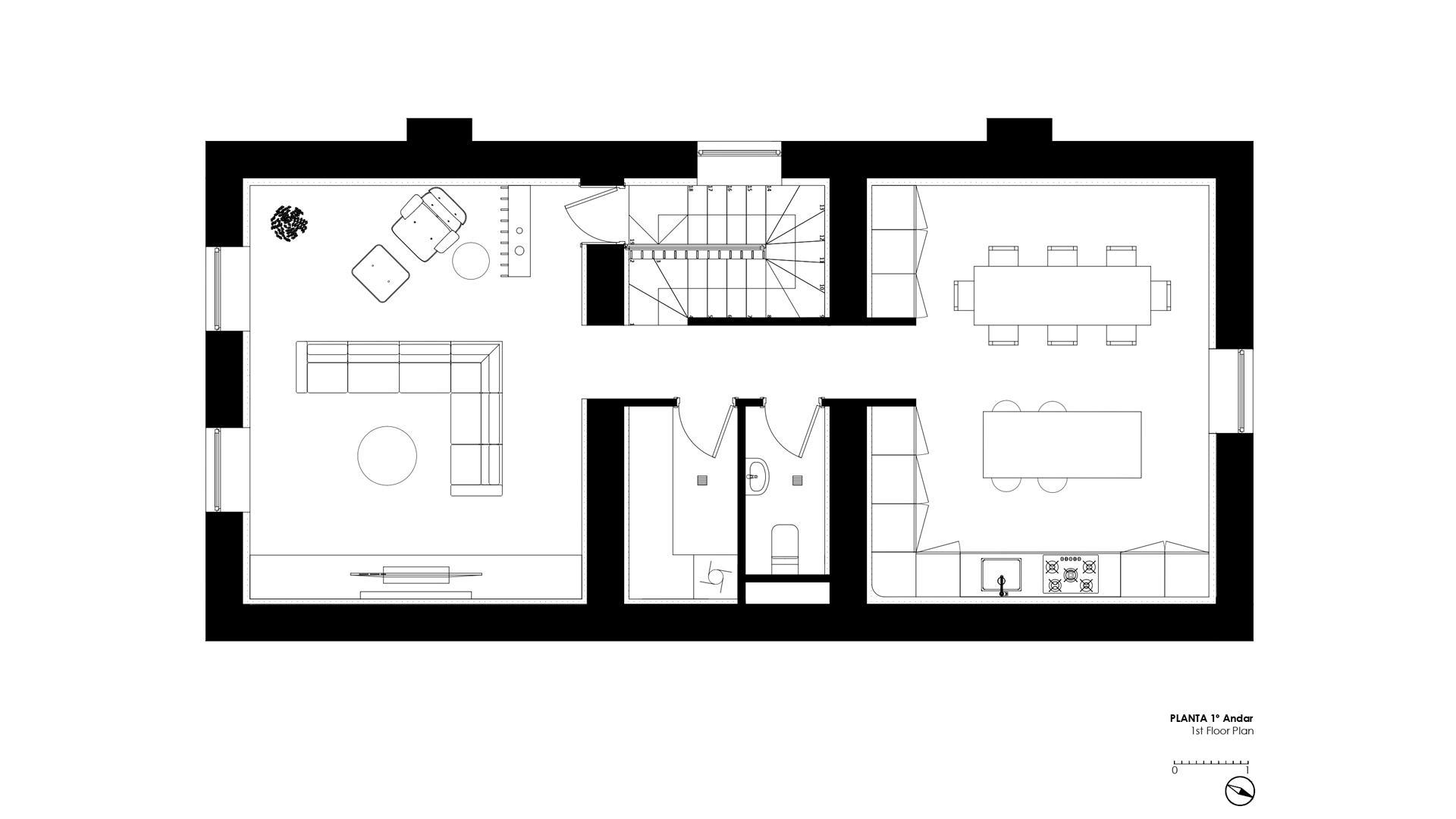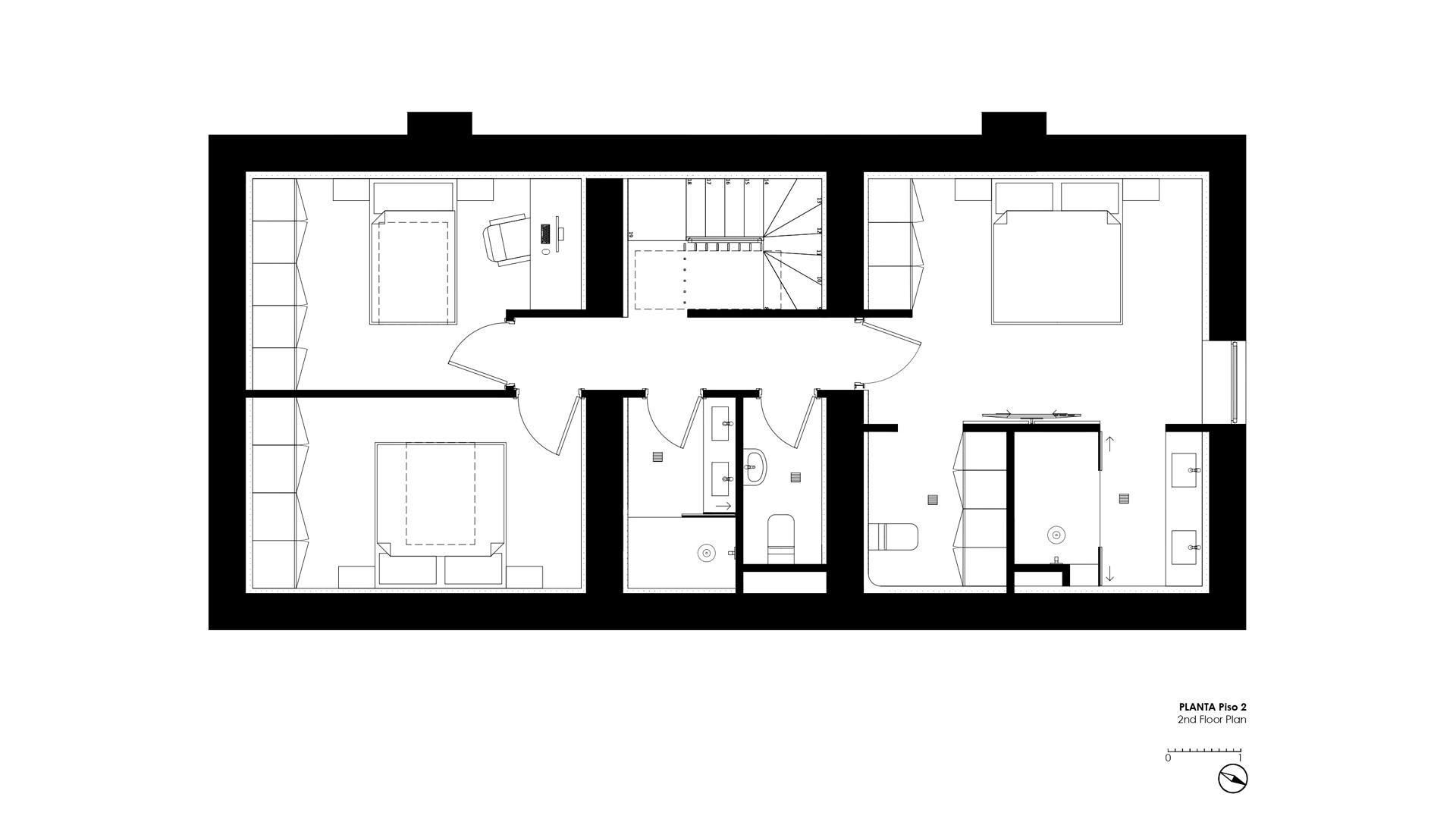Architecture
Planning
Interior Design
Construction
Ilot C Building
Client:
Privado Typology:
Housing Local:
Salles, France Date | Status:
Maio de 2021 | Execution Project The following project aimed to rehabilitate a part of a building with 3 floors (2 floors + attic), with the aim of creating a floor for commerce in the groundfloor and a duplex (T3) on the remaining floors.
The entrance would be from the side of the building so that it can be divided by 3. The social area of the duplex is in the first floor and the private area (bedrooms and a bathroom) is in the second floor.
From the outside, no changes will be made except for the volumes destined to house the external air conditioning boxes on the side façade (entrance).
