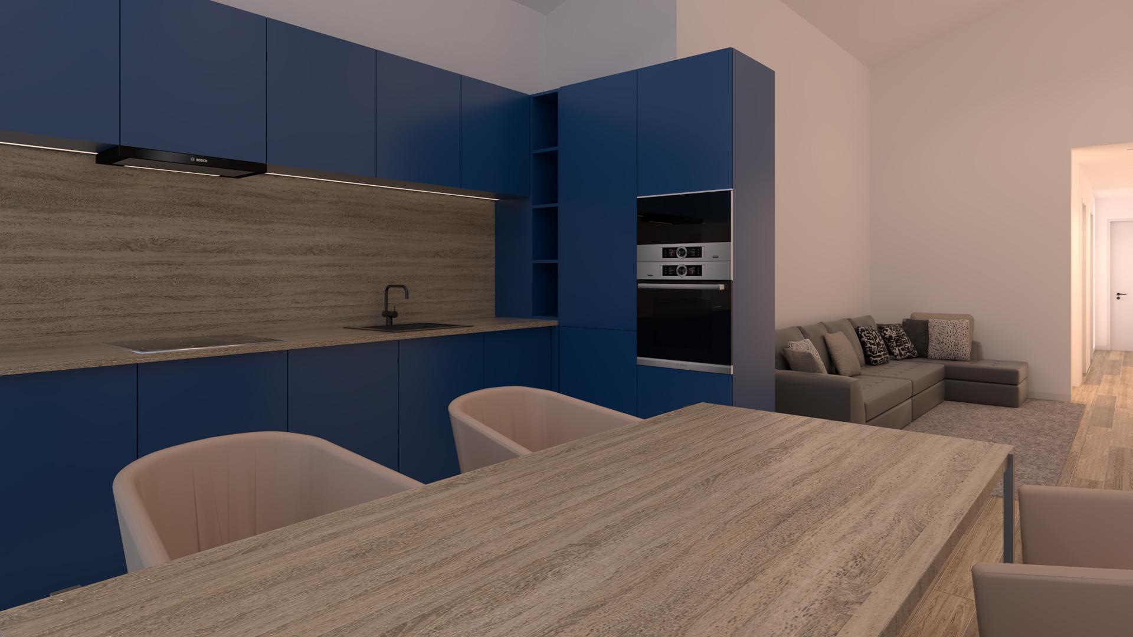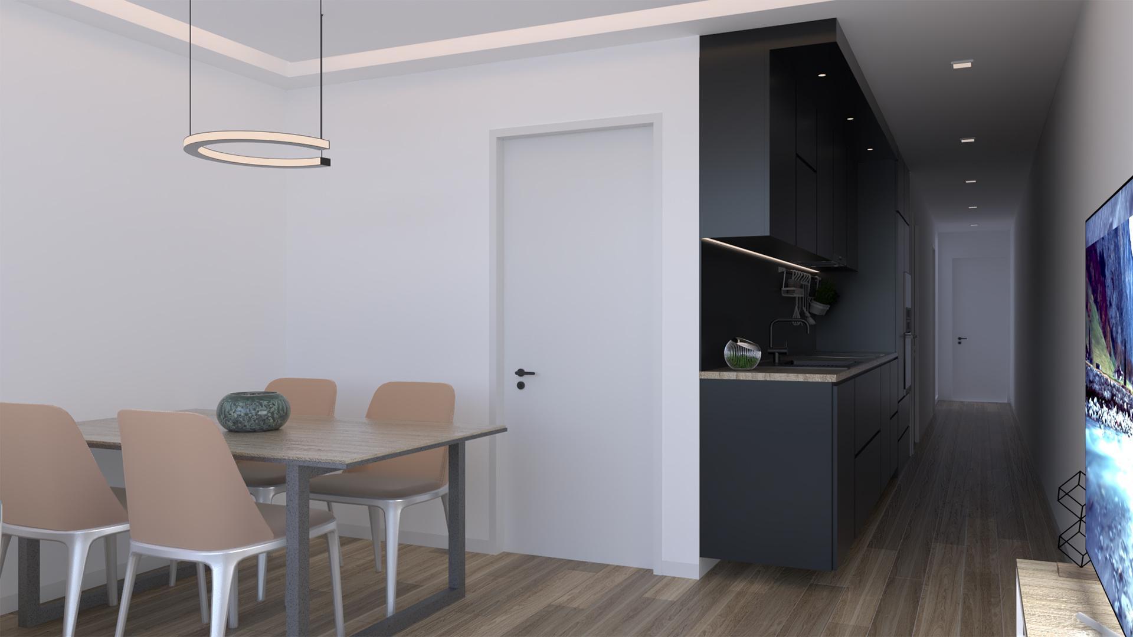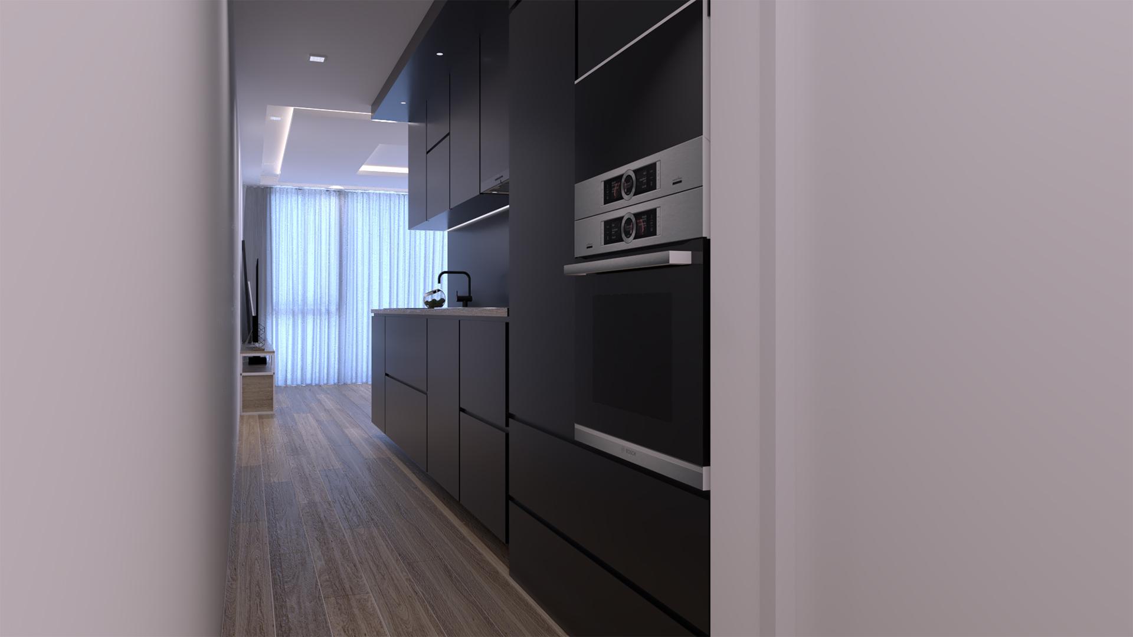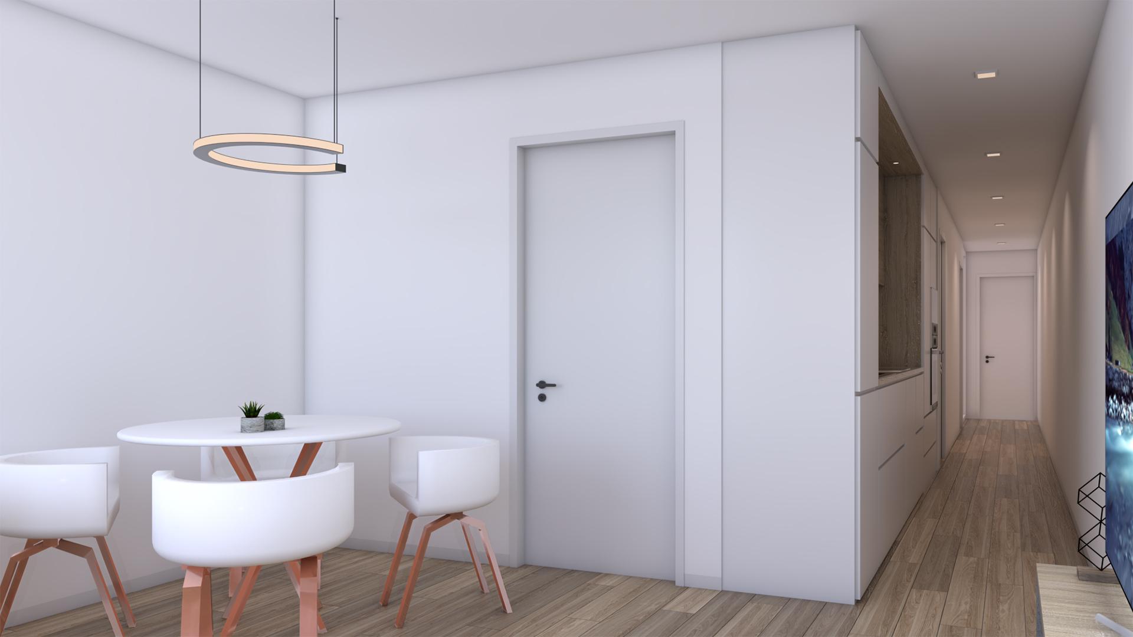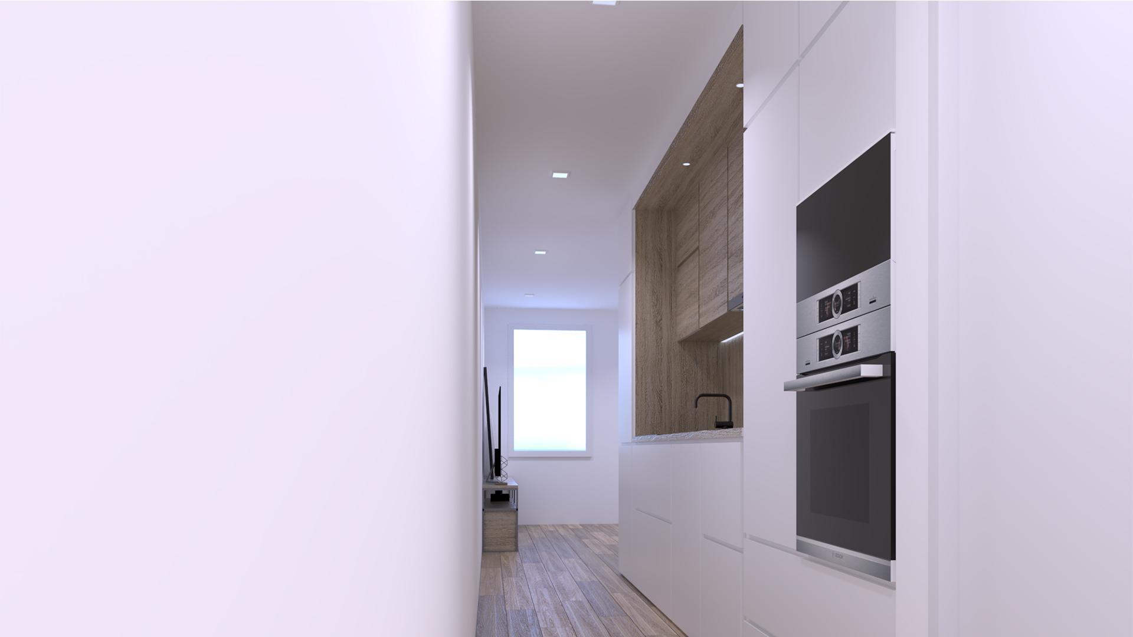Architecture
Planning
Interior Design
Construction
Fish Square
Client:
Privado Typology:
Housing Local:
Aveiro Date | Status:
October 2020 | Licensing The following project is a rehabilitation and requalification of a single family house into a multi familiar habitation building. The aim of the project is to keep the ground floor as commerce and the other two floors as habitation, both T1, while adding one more floor comparing with what existed previously.
The main walls, as well as the slabs are going to be kept, changing only the interior of the building.
As for the exterior finishes, the aim was to mimic what existed originally, keeping a tile with the same metric, format, color and finishing with simple and contemporary lines.
