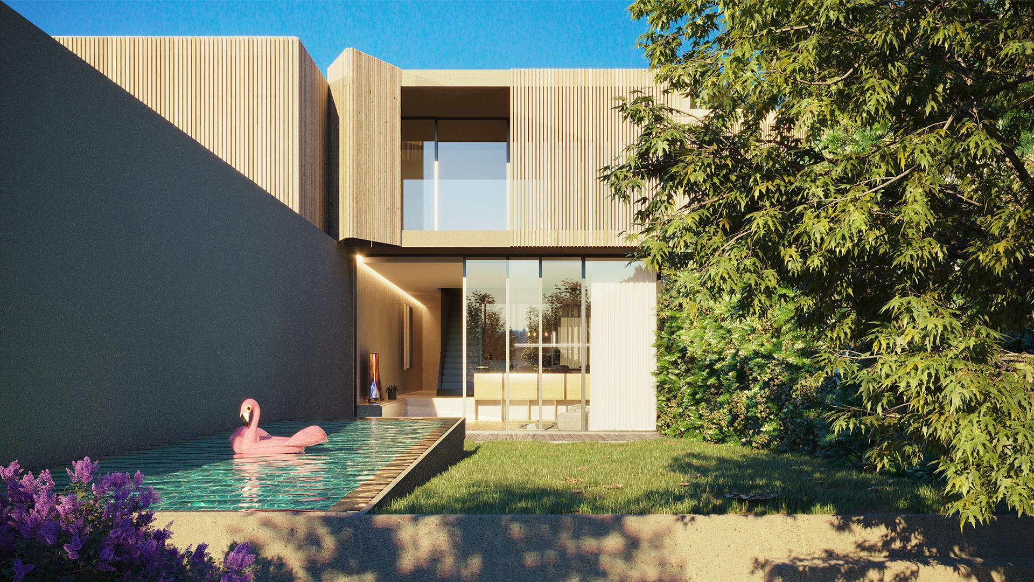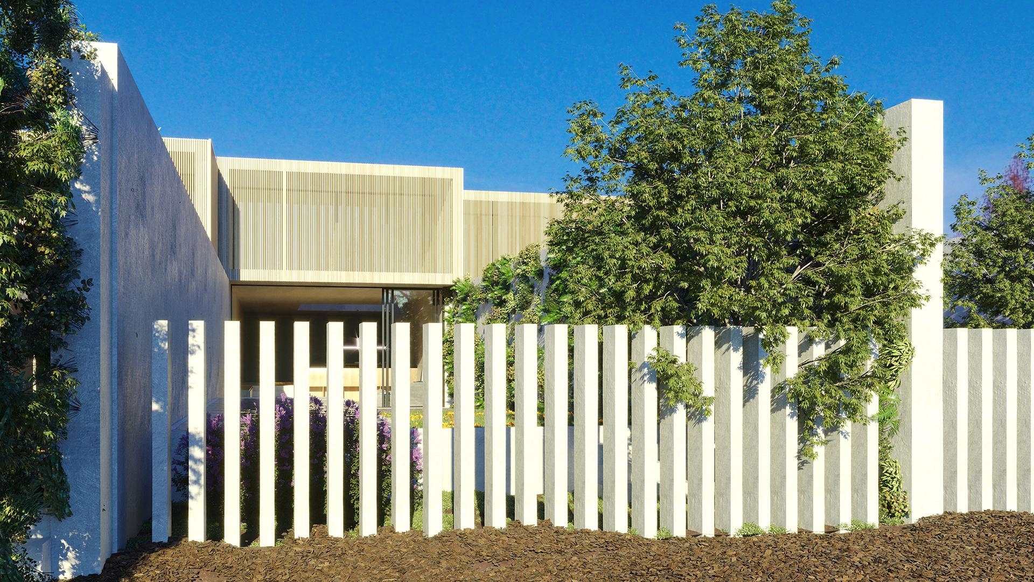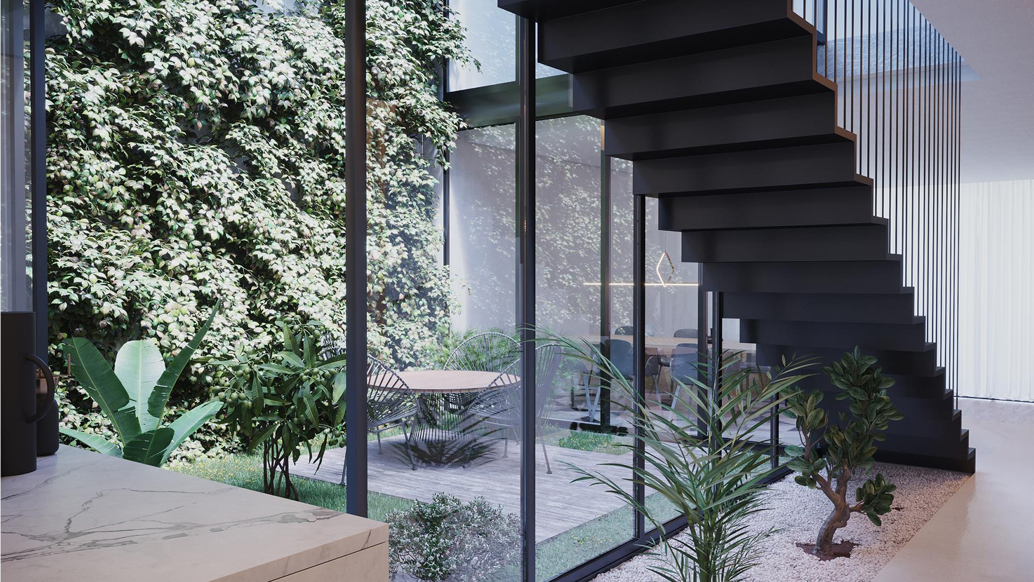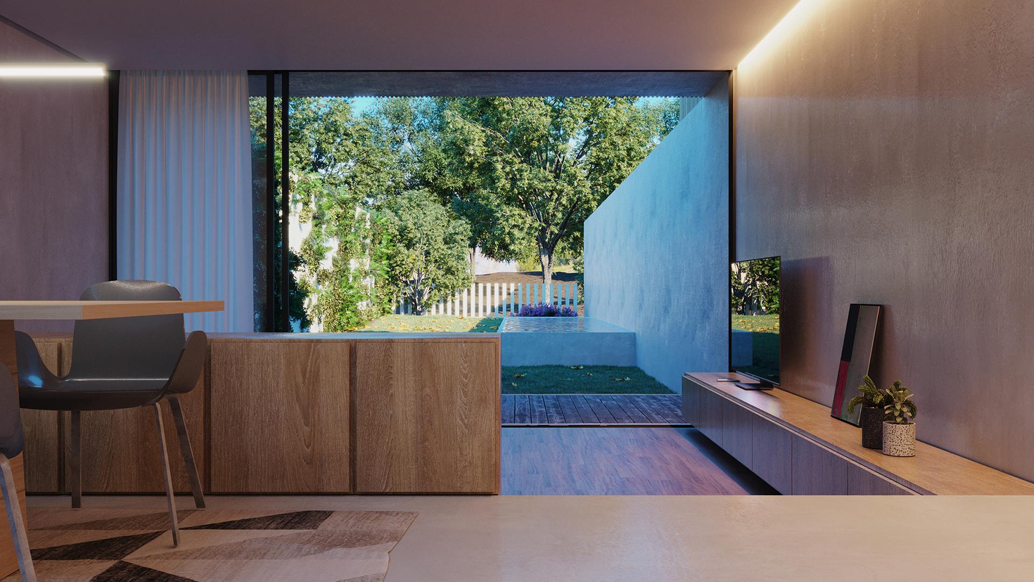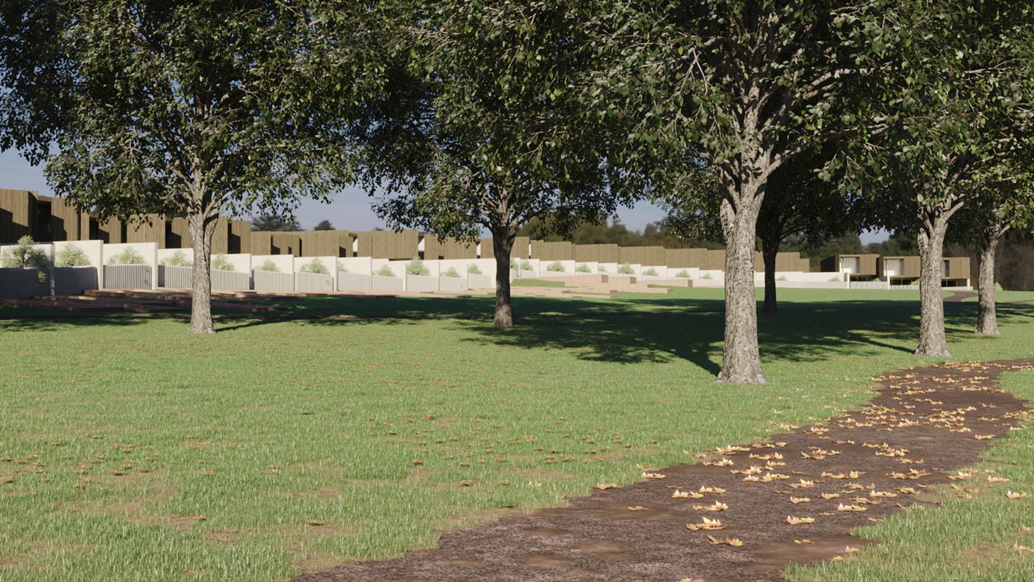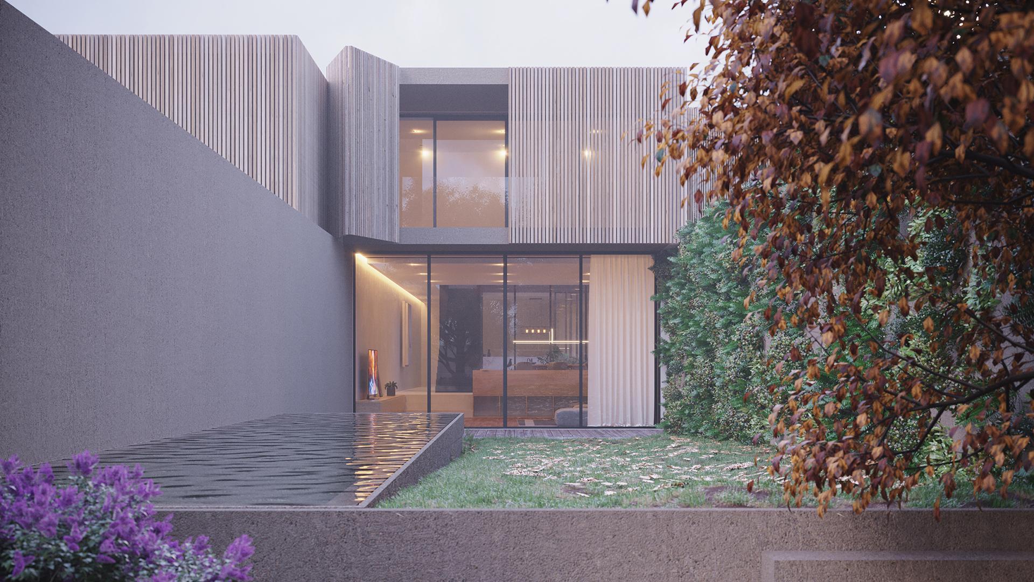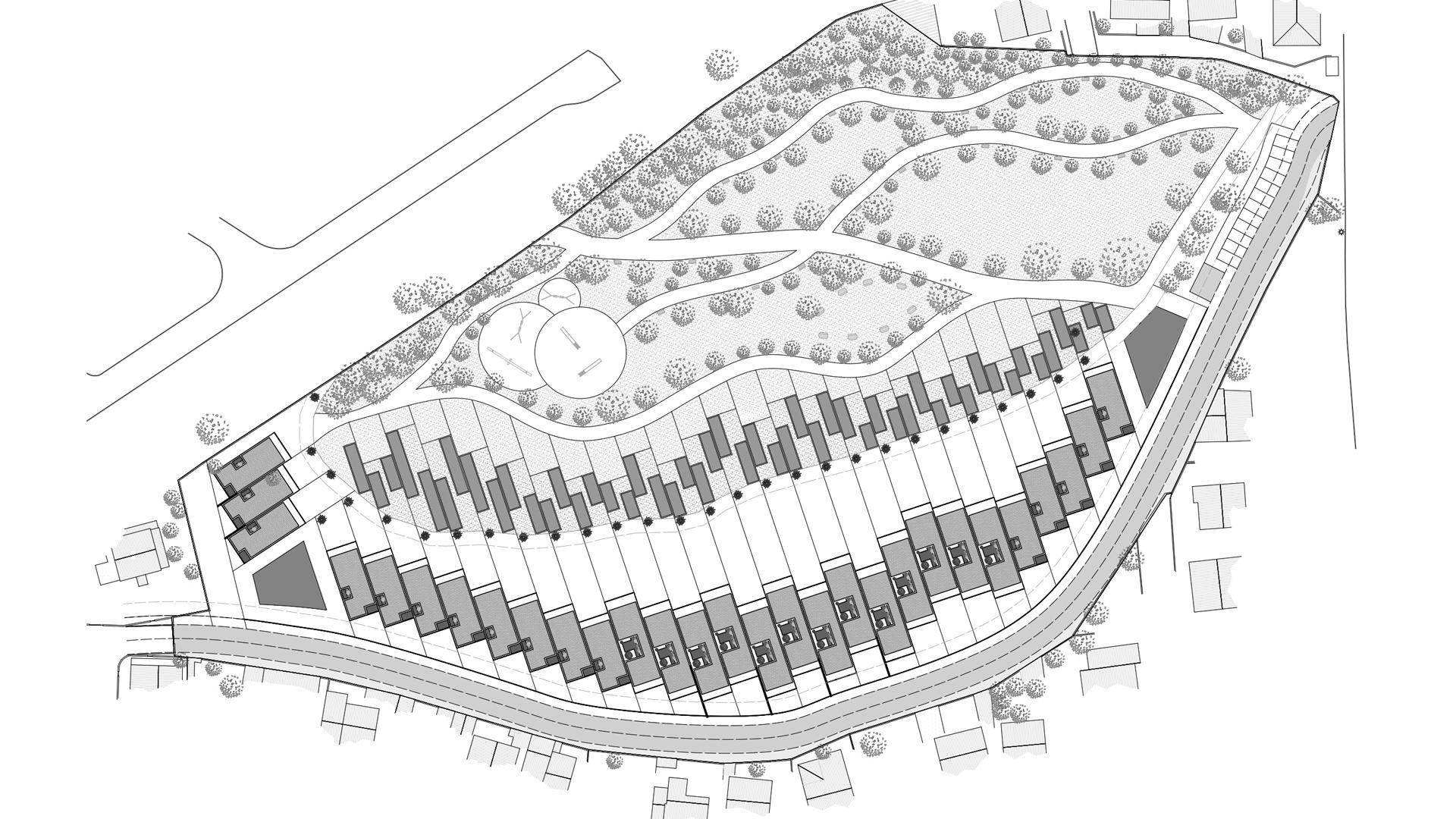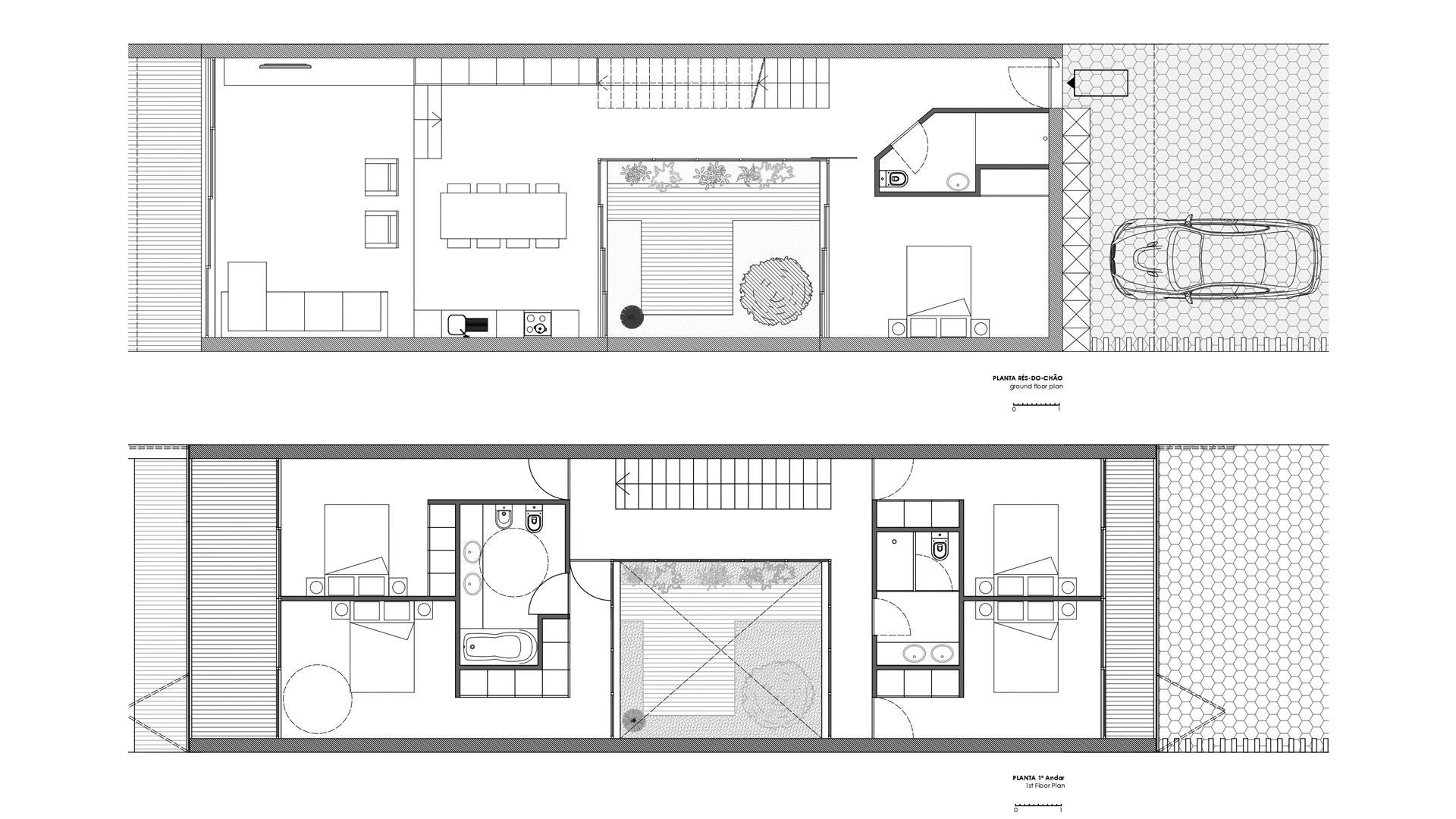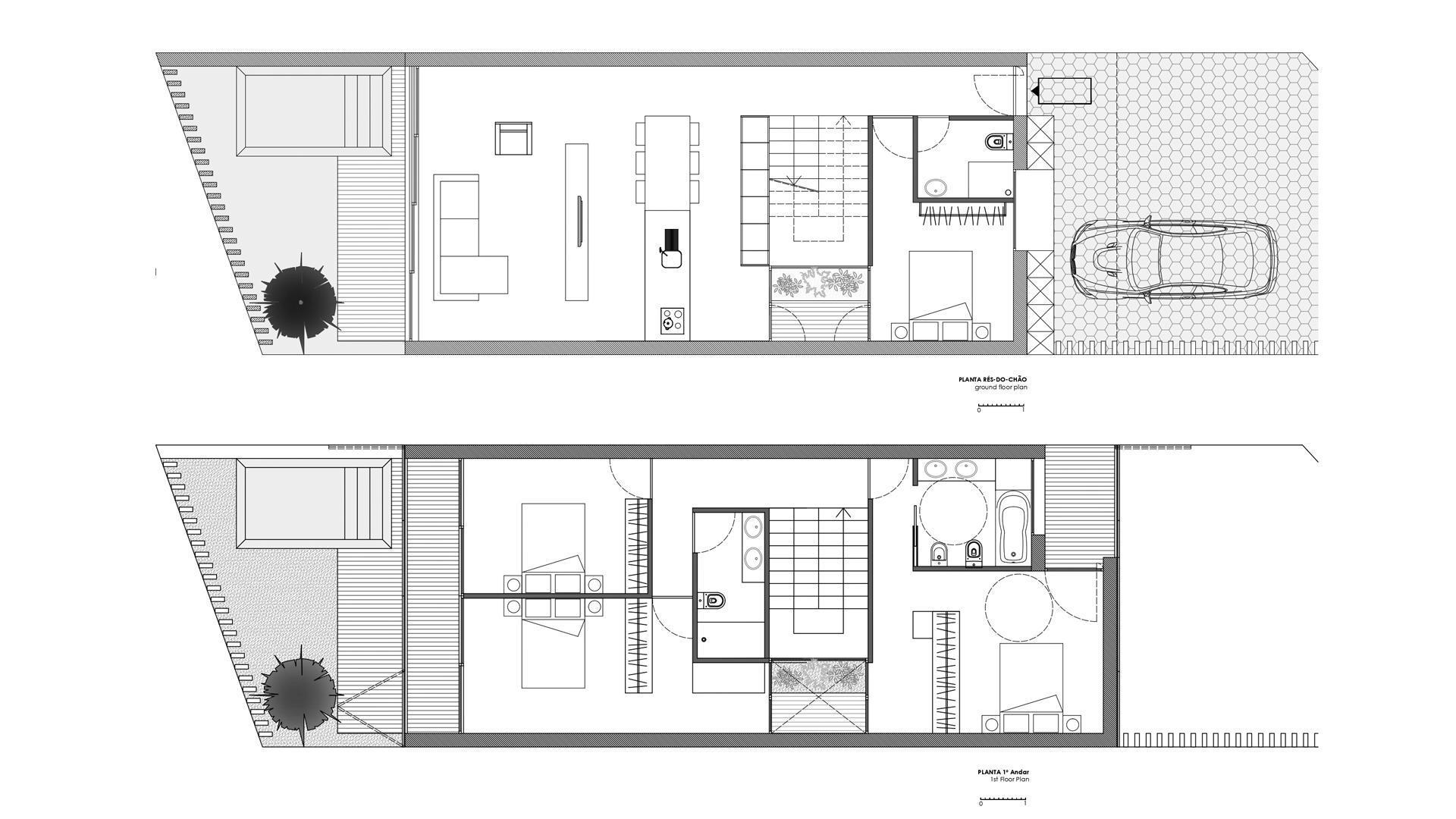Architecture
Planning
Interior Design
Construction
Charneca da Caparica
Client:
Privado Typology:
Housing Local:
Charneca da Caparica Date | Status:
October 2020 | Preliminary Study The empty lot inserted in an urban environment was transformed into a garden that accompanies the townhouses located at the end of the block.
The architectural language and the set of advances and setbacks used give the proct a differentiating character. The houses have two fronts, one facing the garden and the other facing the semi-private street created. In order to bring more natural light to the interior of the houses, interior patios were designed.
Each lot also has a private garden area with a swimming pool, a community garden and direct access to the green area.
