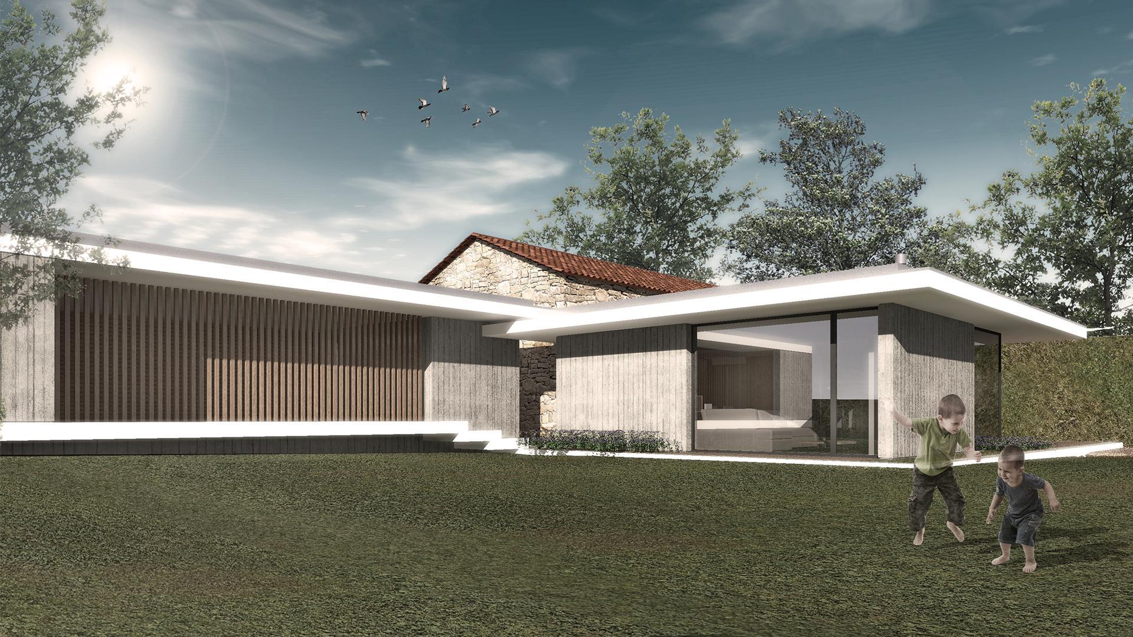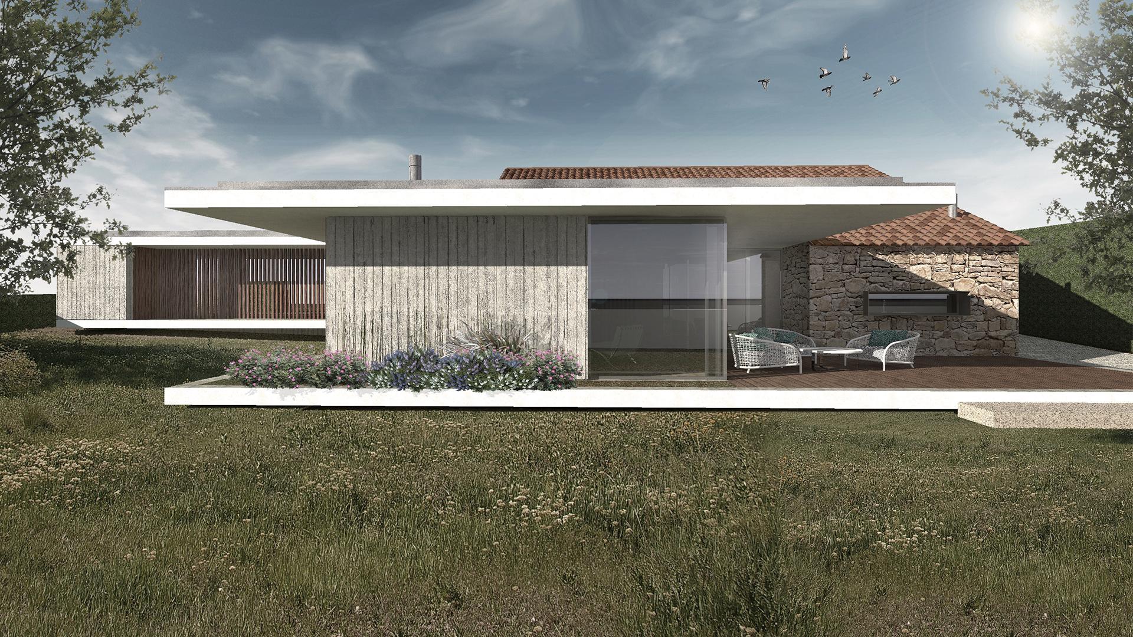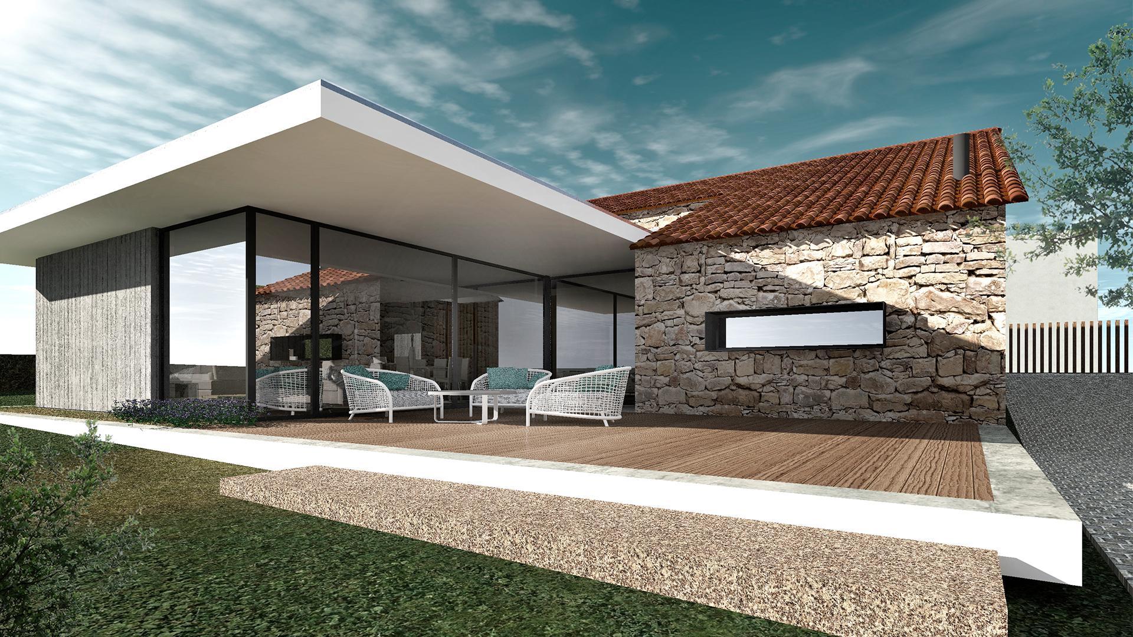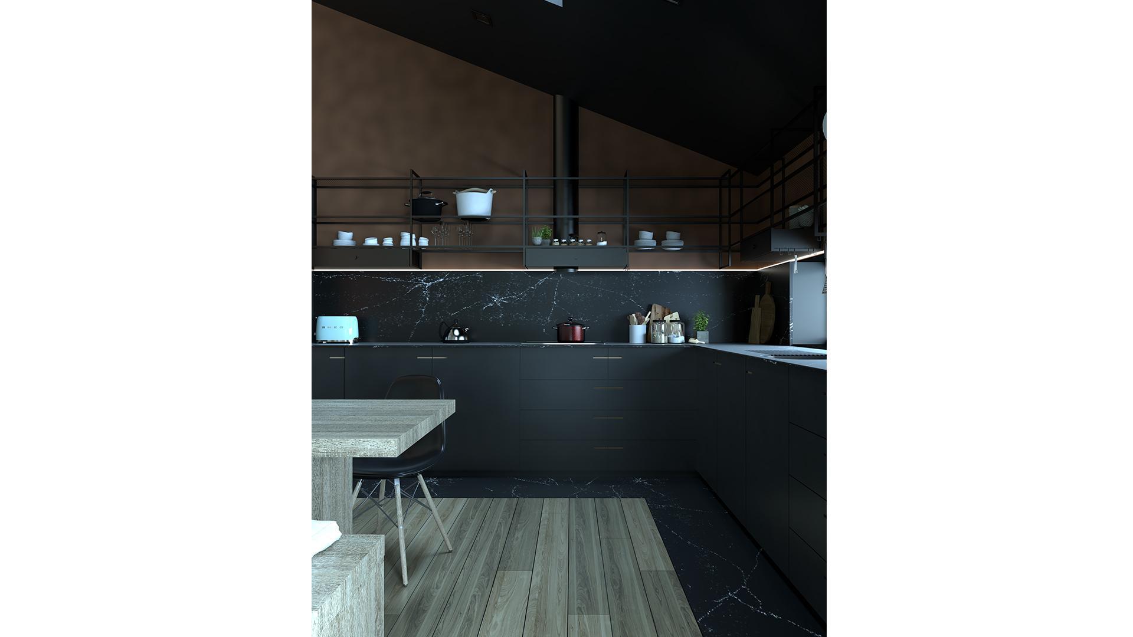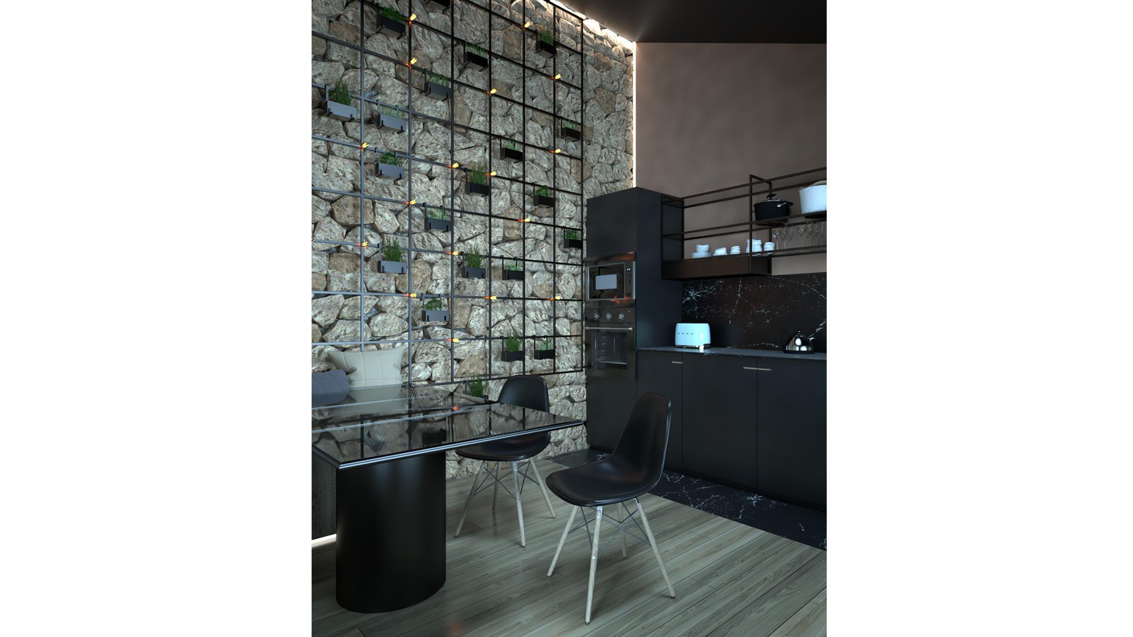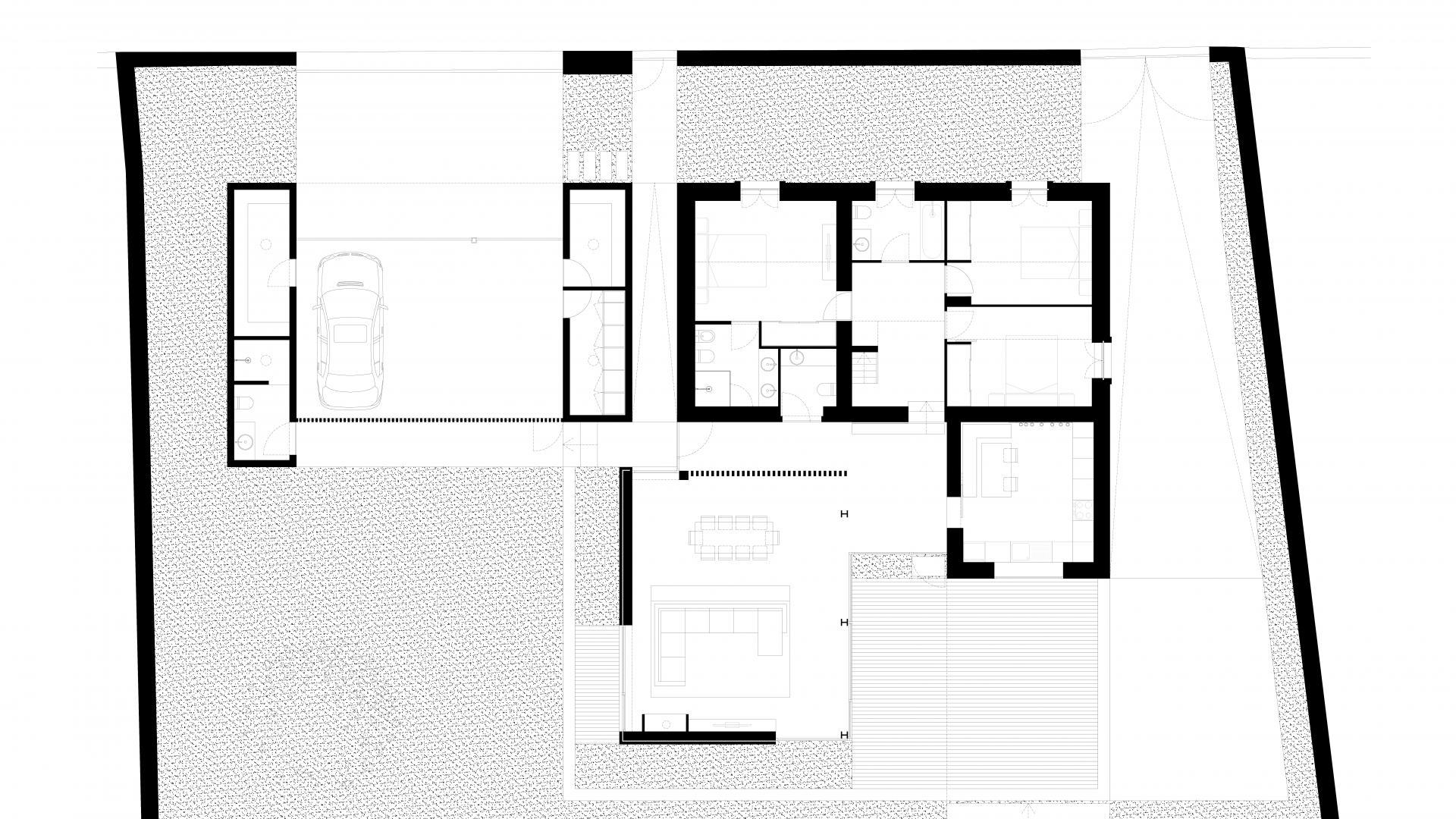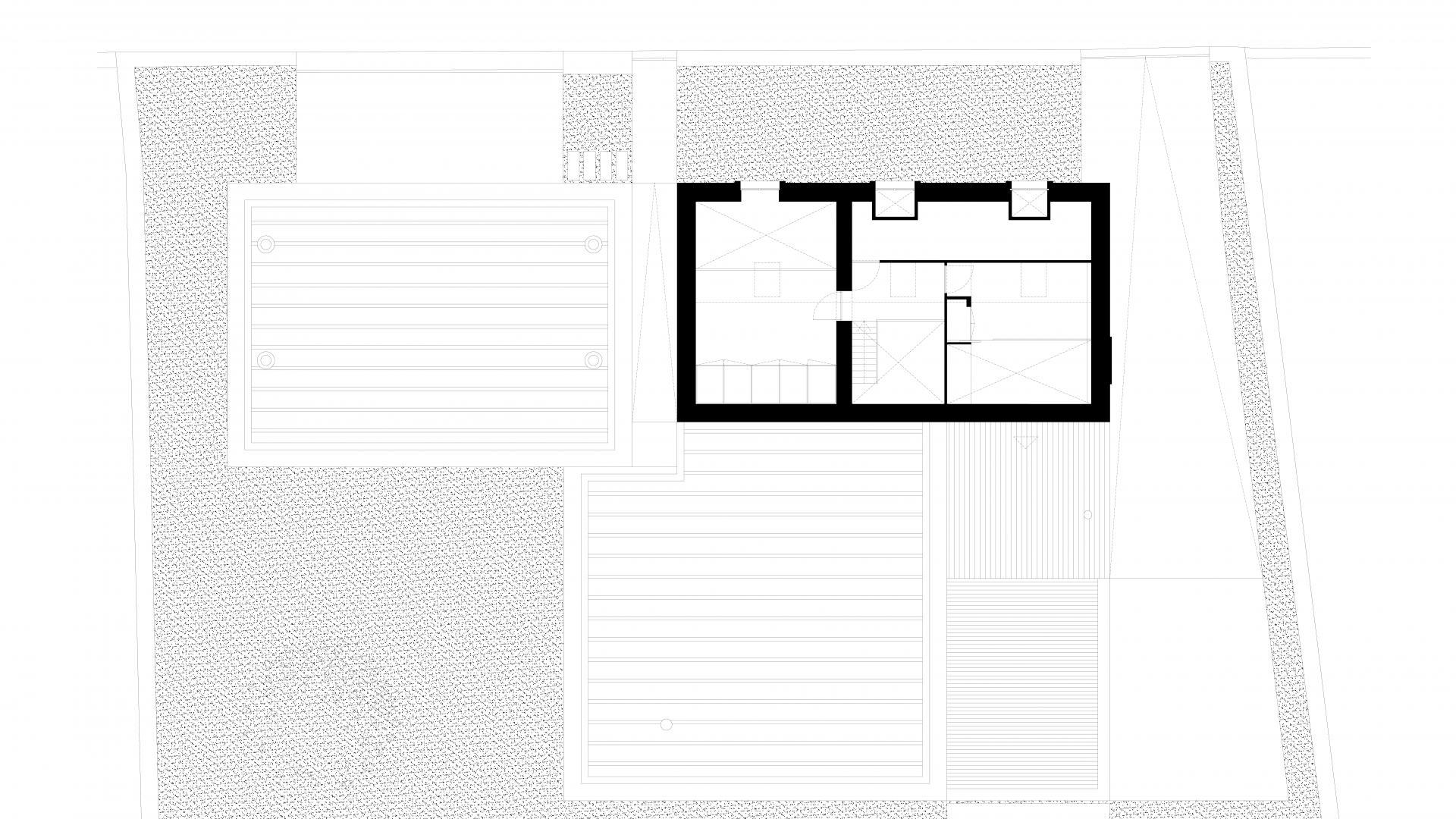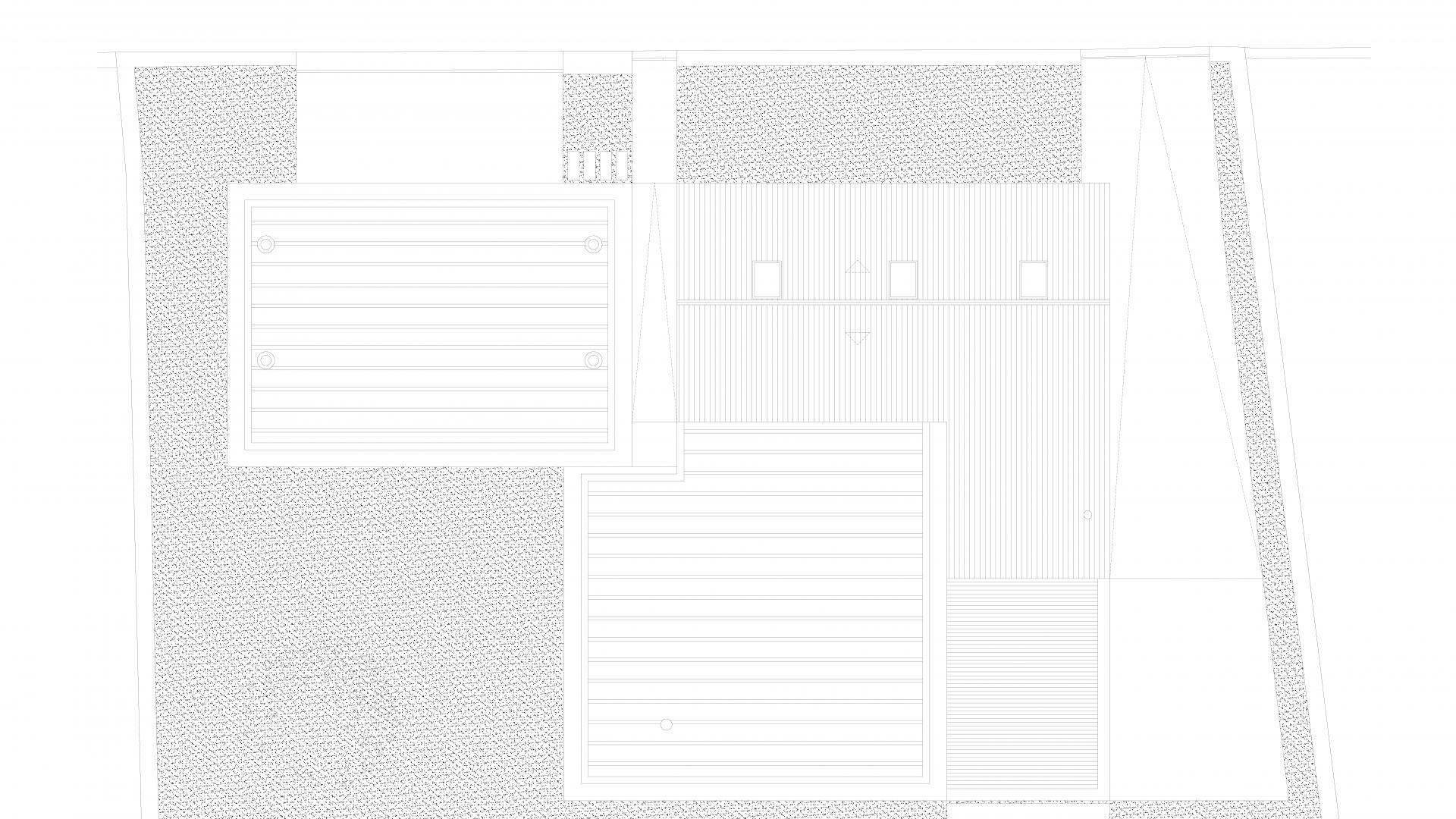Architecture
Planning
Interior Design
Construction
BM House
Client:
Privado Typology:
Housing Local:
Vale de Cambra Date | Status:
November 2017 | In Construction This is a rehabilitation project of an abandoned building to which two new blocks were added.
The pre-existence has two floors. The ground floor contains the kitchen, bedrooms and the bathrooms. The 1st floor contains spaces for several uses, an office for example. The two new added blocks include the garage, storage and the living room.
We have chosen a modern architectural language that contrasts with the existing block by using materials such as concrete and wood, opposing with the existent stone.
