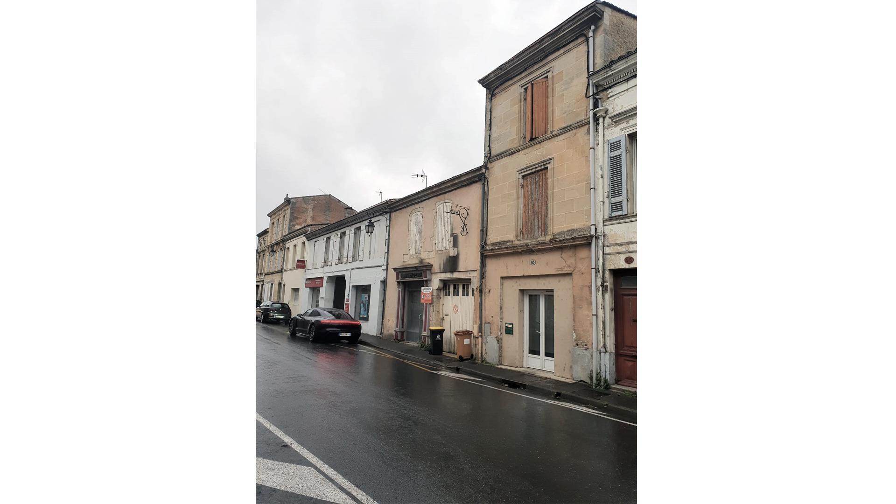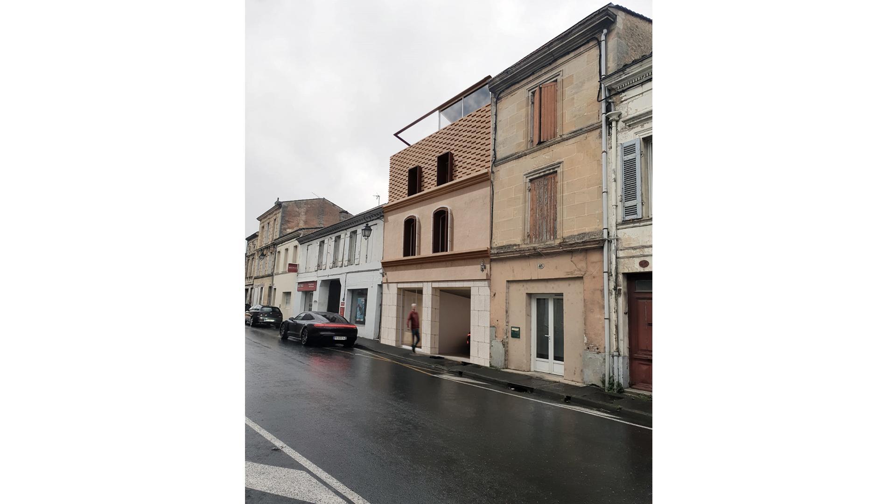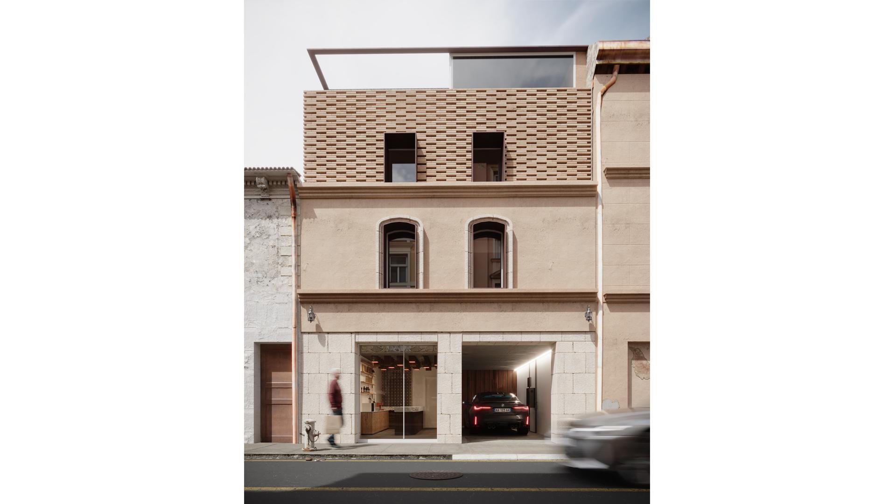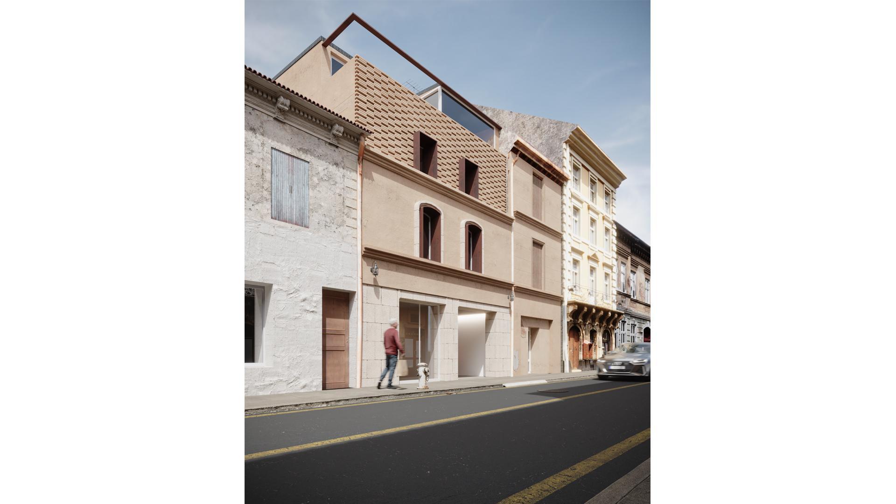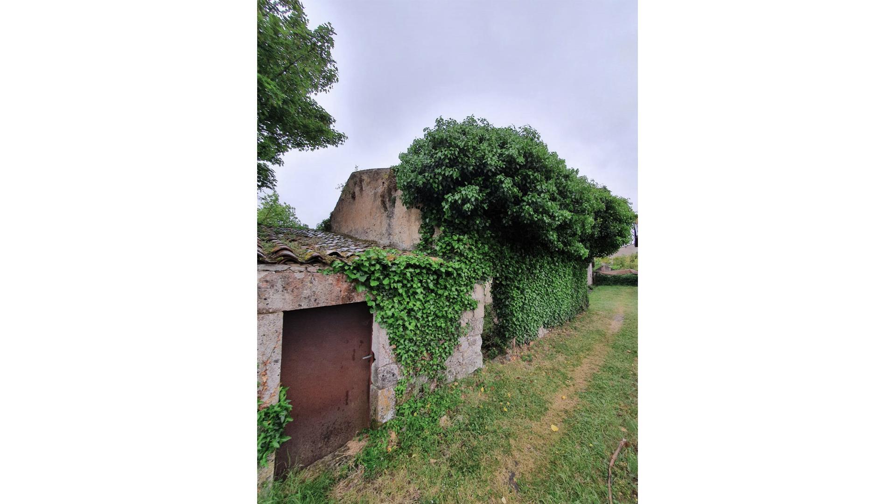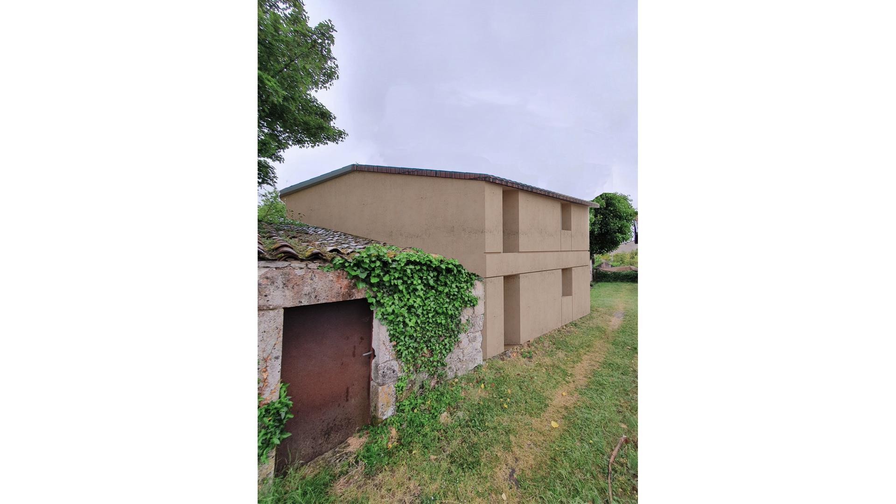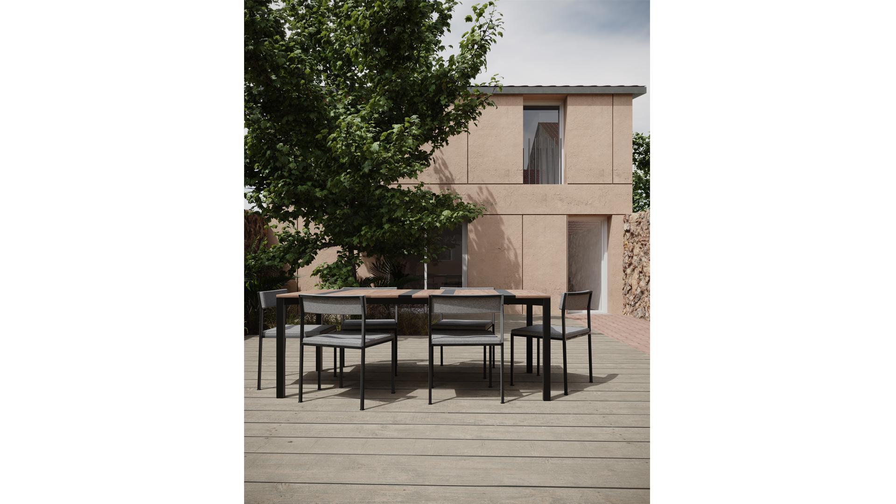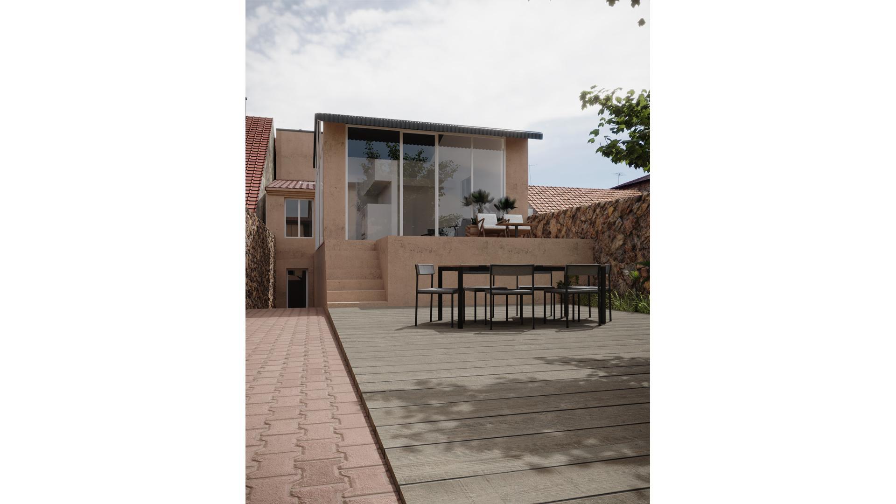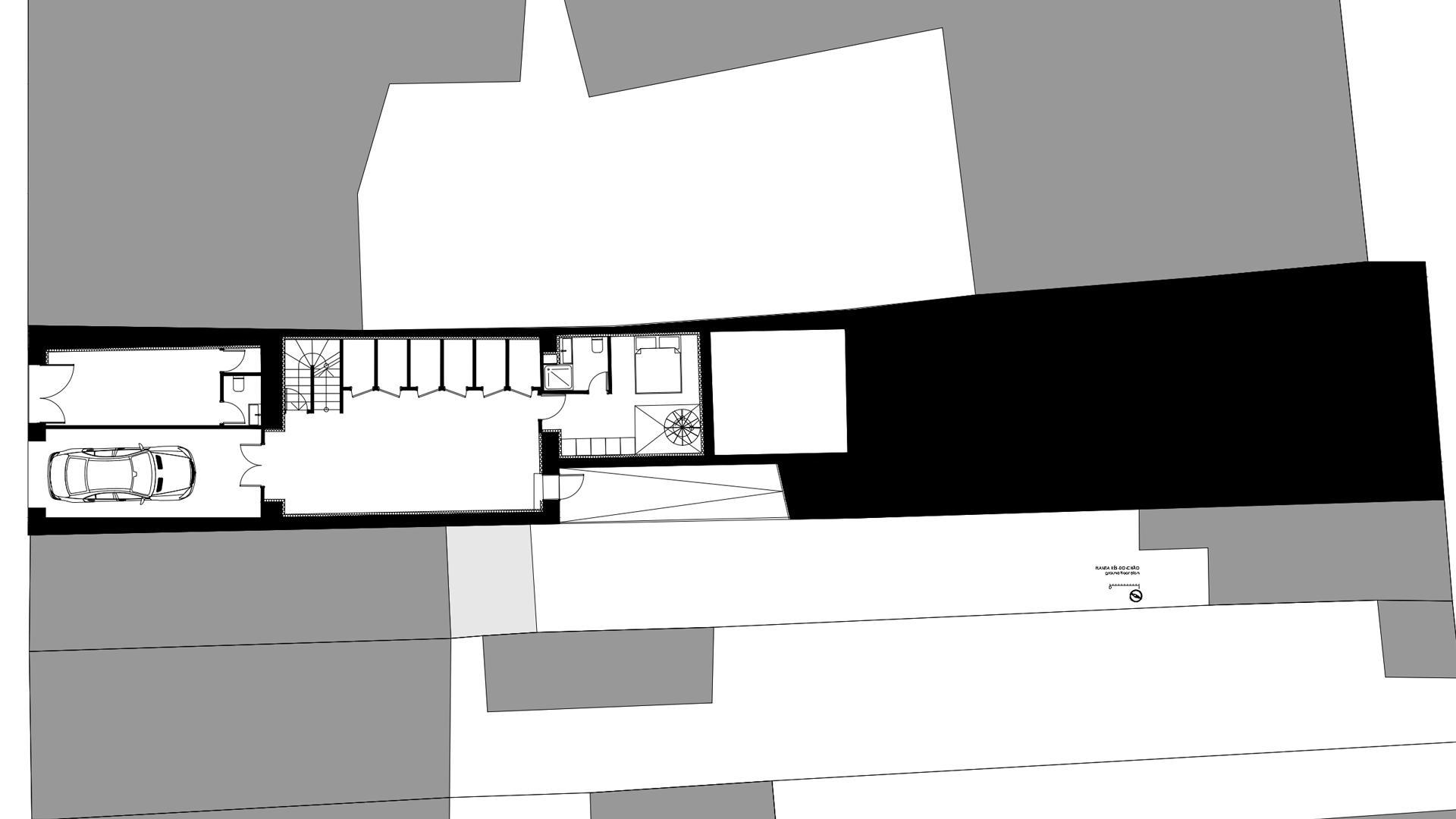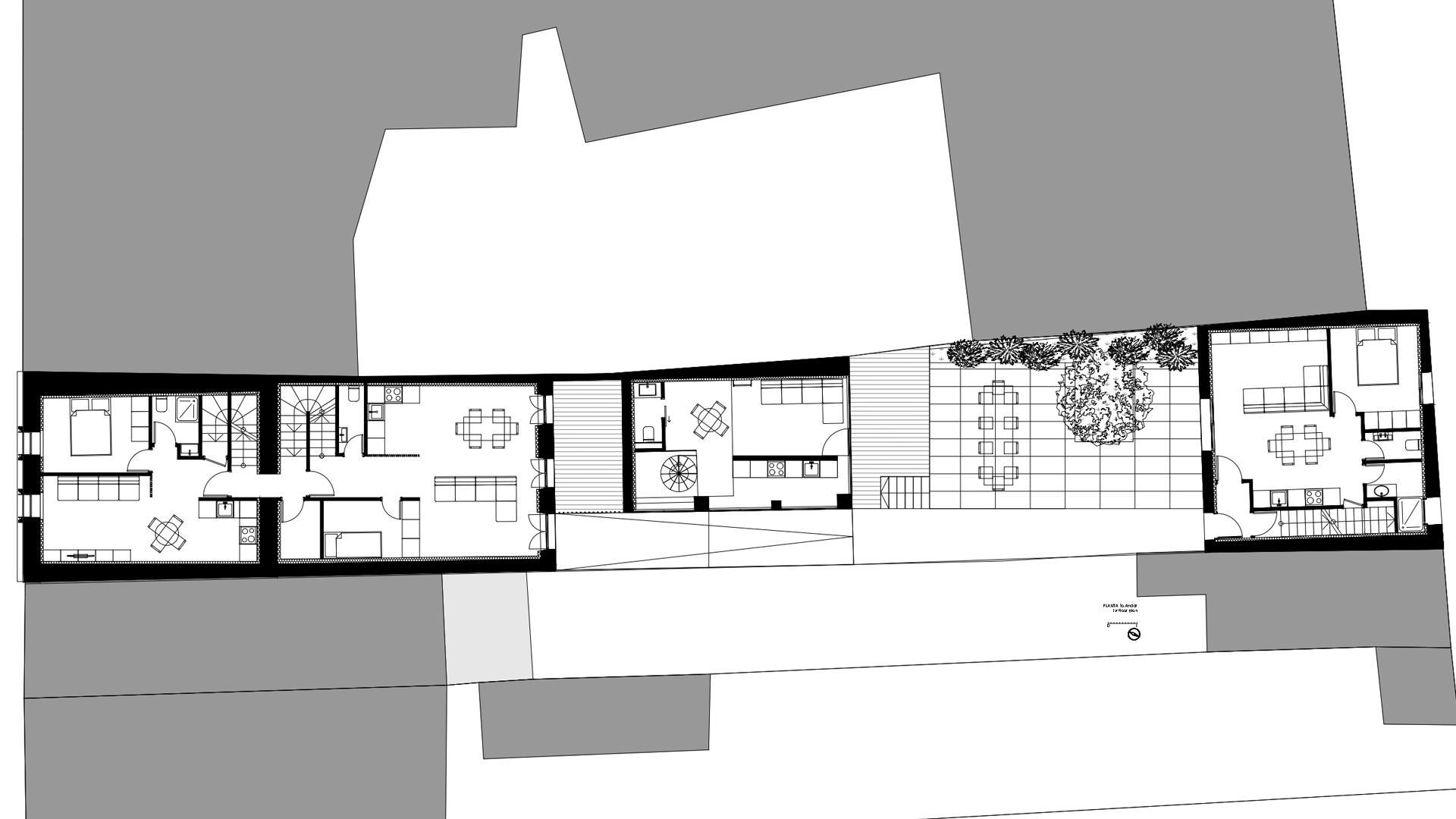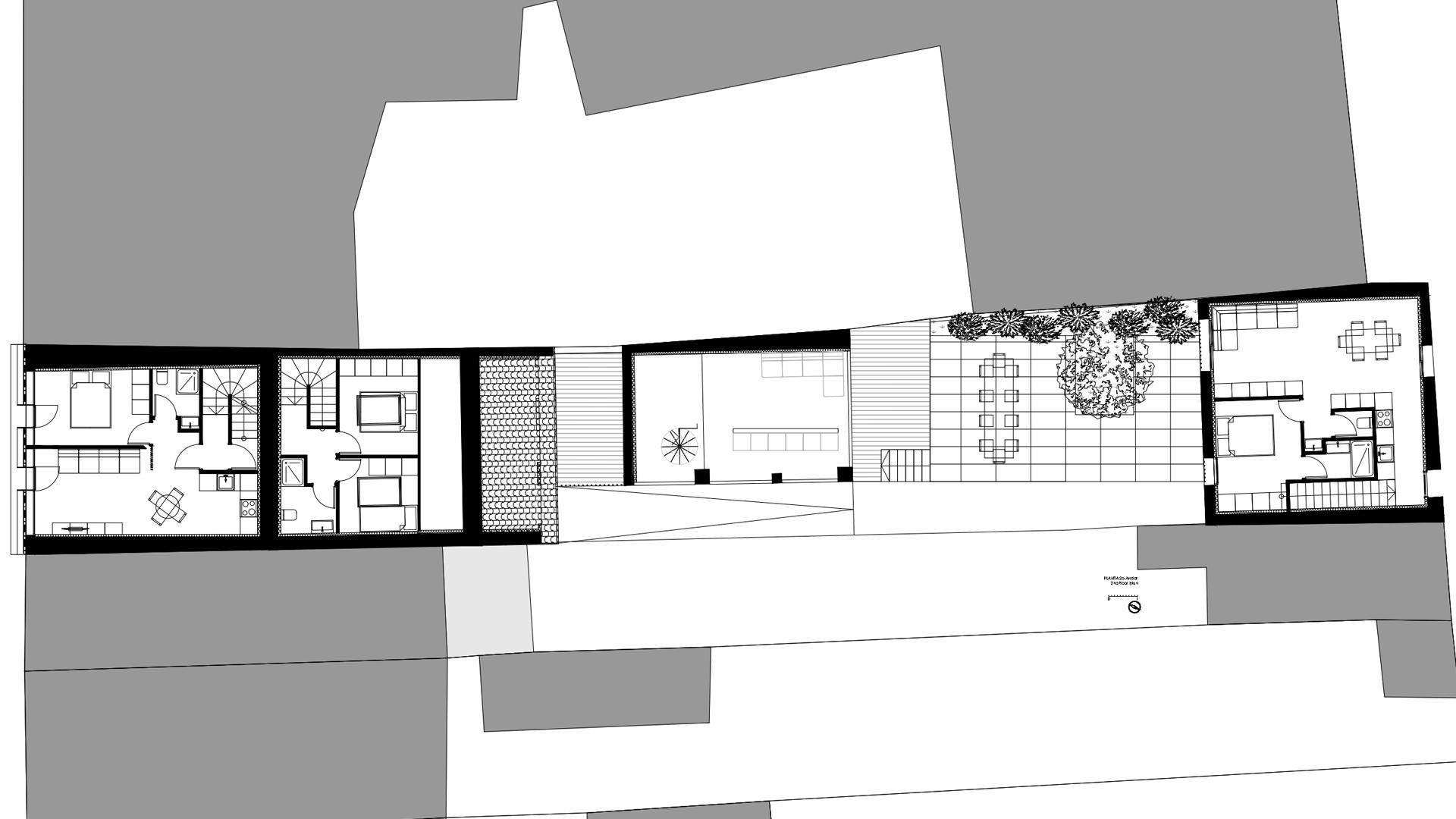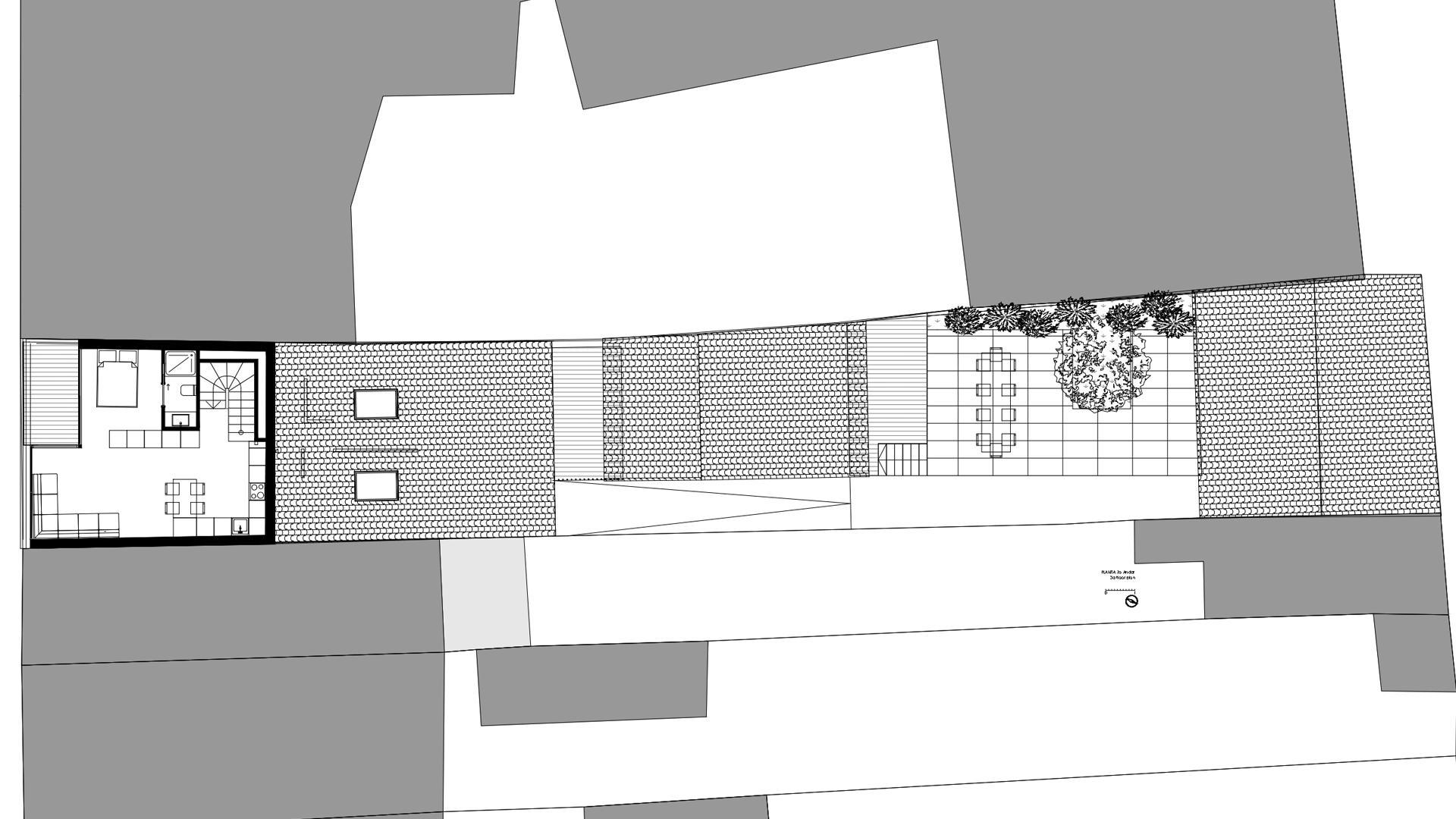Architecture
Planning
Interior Design
Construction
B Studios
Client:
Privado Typology:
Studios Local:
Blaye Date | Status:
May 2021 | Preliminary Study The following rehabilitation project in Blaye aimed to create small housing units from run-down buildings.
The lot is very thin, allowing the creation of gardens and circulation spaces between the buildings that allows coexistence between the residents of the building but also the reception of guests.
Two floors were added to the building that corresponds to the main façade, seeking to maintain the harmony of the façade as a whole.
The façades have undergone some changes, namely in terms of the materials used in their cladding, however the openings have been kept regarding their dimensions.
