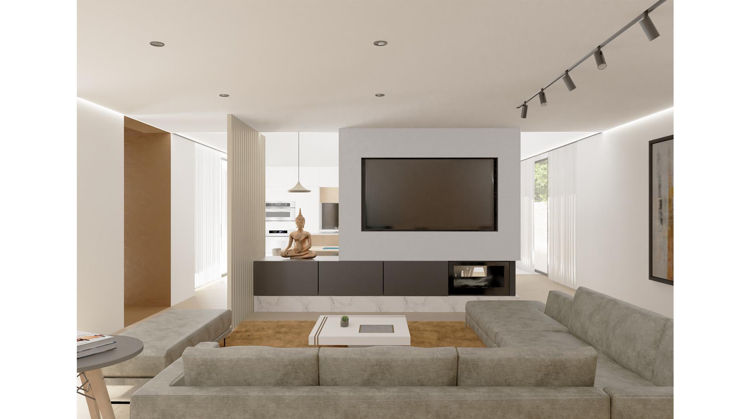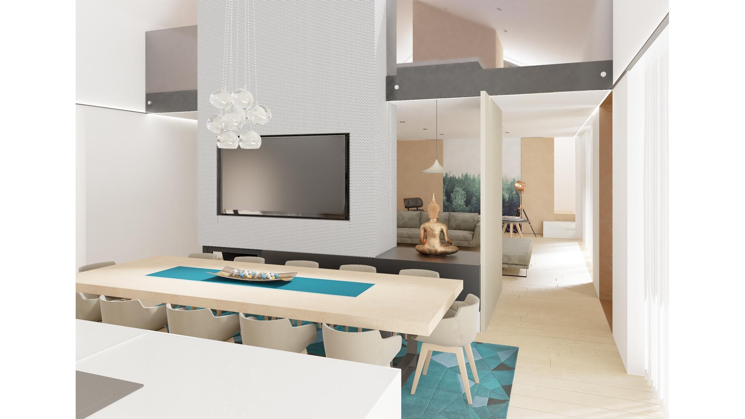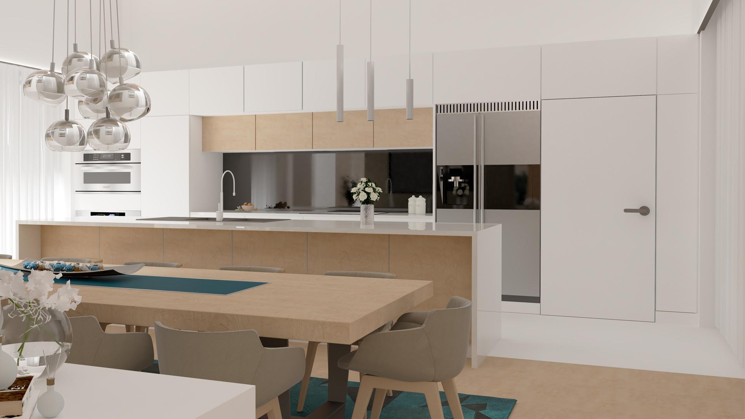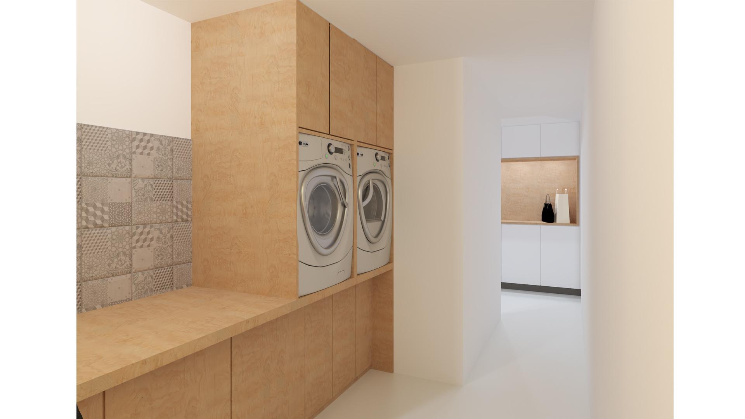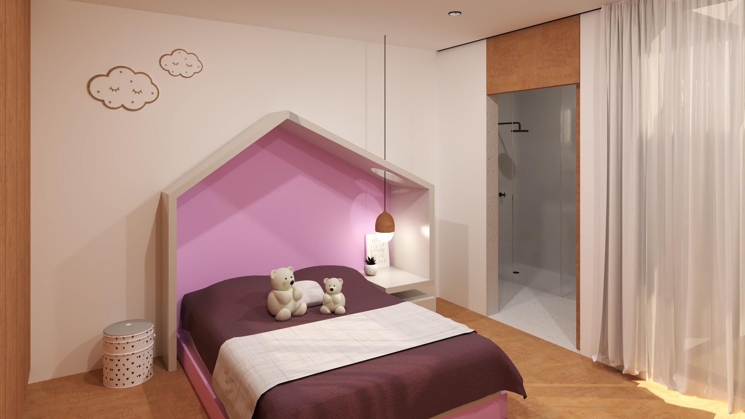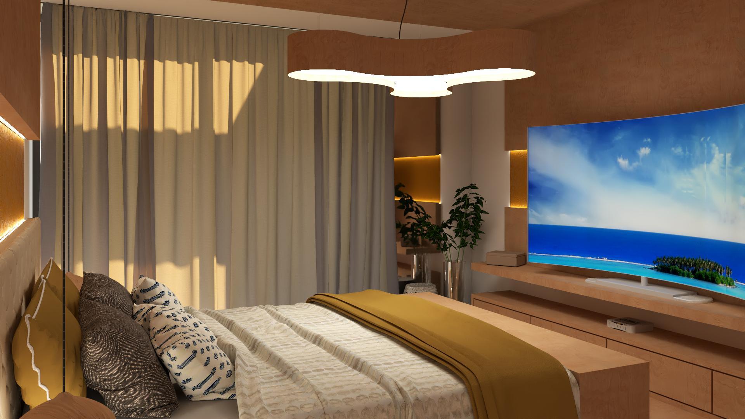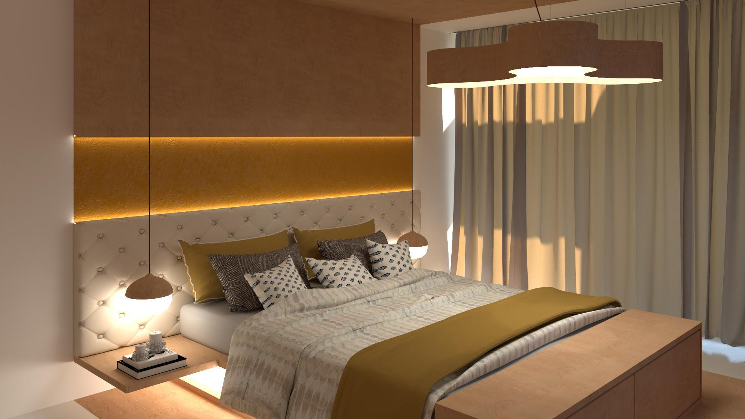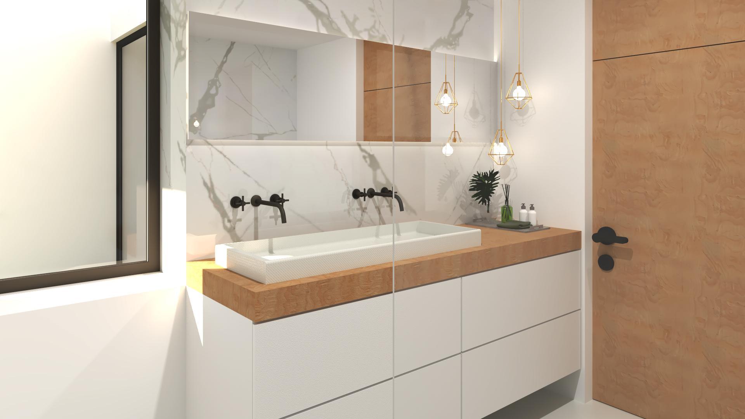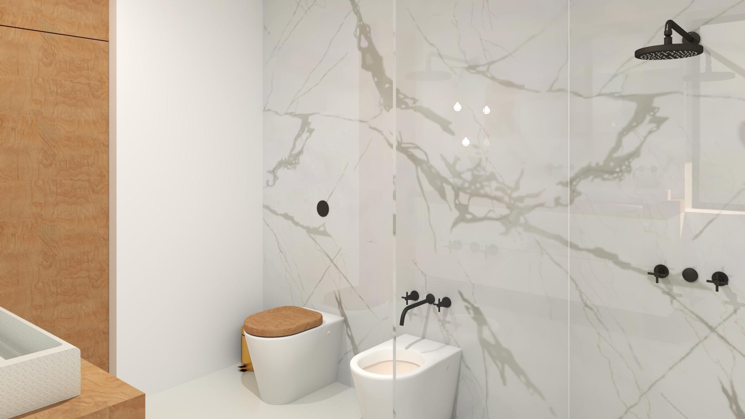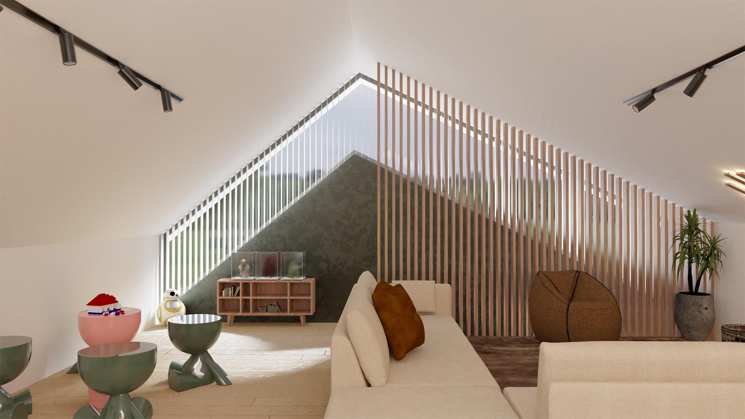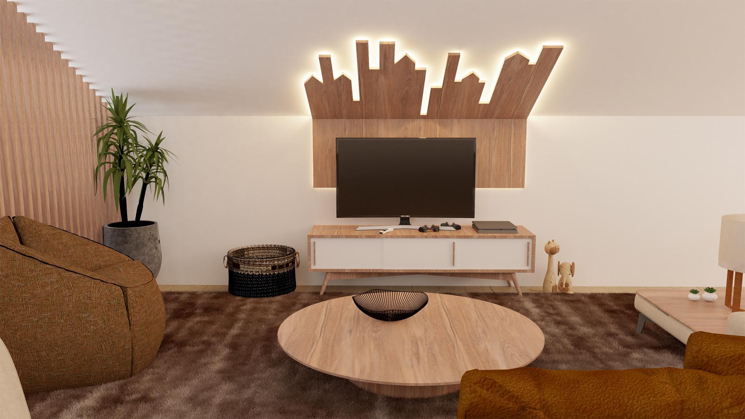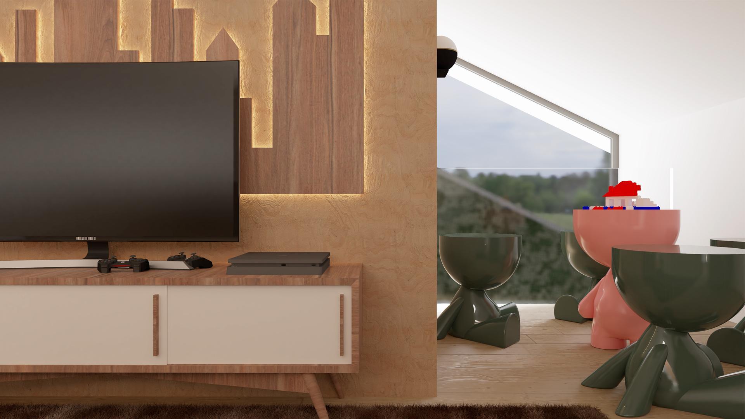Architecture
Planning
Interior Design
Construction
AM House
Client:
Privado Typology:
Housing Local:
Vale de Cambra Date | Status:
December 2020 | Preliminary Study The following interior design project aimed to recreate several spaces while keeping the functions that were already employed.
A palette of light colors was chosen in the kitchen, dining room and living room areas, maintaining a well-defined volume separating the rooms but without losing the connection between both spaces, creating an ample space.
The laundry and bathrooms keep the light colors, while the bedrooms try to get closer to the personality of their users as possible. The Mezannino uses wood and white colors keeping the trend of the rest of the house.
